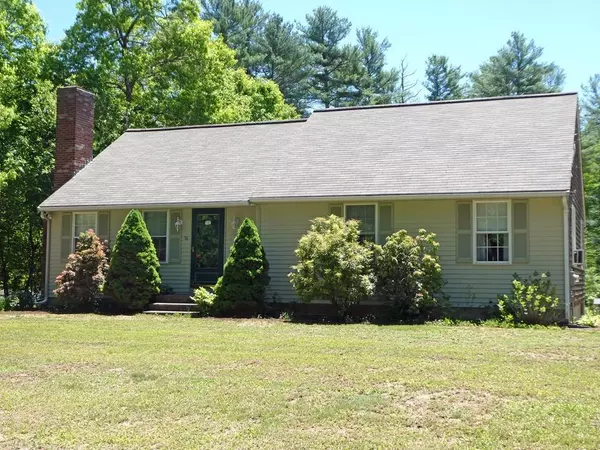For more information regarding the value of a property, please contact us for a free consultation.
Key Details
Sold Price $359,900
Property Type Single Family Home
Sub Type Single Family Residence
Listing Status Sold
Purchase Type For Sale
Square Footage 1,242 sqft
Price per Sqft $289
Subdivision South Middleborough
MLS Listing ID 72666978
Sold Date 08/14/20
Style Ranch
Bedrooms 2
Full Baths 1
Half Baths 1
HOA Y/N false
Year Built 1998
Annual Tax Amount $4,612
Tax Year 2020
Lot Size 1.860 Acres
Acres 1.86
Property Description
Newly Offered/Charming One Level Split Roof Straight RANCH/Currently 2 Bedrooms-Passing(6/2/2020)3 Bedroom Title V Septic/1998 Built/1.86 Acre PRIVATE Lot w/195' of Frontage on Pine Street/Two Driveways(One off Pine Street and One off Beach Street-Plenty of Off Street Parking/14'x12' Back Deck/Bright & Spacious OPEN Floor Plan/Cathedral Ceiling in Living Room & Eat In Kitchen-Ceiling Fan-Fireplace(Vermont Casting Wood Stove)-WOOD Flooring & Recessed Lighting/Extra Large Hallway(Wood Flooring)-Handicap Accessible/1.5 Baths(Full Bath w/Bath Tub w/Jets/Two Large Bedrooms(23'x14' & 14'x12')One w/Half Bath/FULL Dry Basement w/Finished Room/Updated F.H.A.by Oil Furnace/100 Amp Electric w/Generator Hookup/Additional Attic Storage/Private Water(Softener System)& Municipal Electric/Convenient Commuting Location-Close to Highways(28,495, 58 & 495)& Under 10 Miles to Lakeville-Middleborough Commuter Rail
Location
State MA
County Plymouth
Area South Middleborough
Zoning Res
Direction Wareham Street(Route 28)or East Street or Meadow Street to Pine Street(Sign)
Rooms
Basement Full, Interior Entry, Bulkhead, Concrete
Primary Bedroom Level First
Kitchen Cathedral Ceiling(s), Flooring - Hardwood, Dining Area, Exterior Access, Open Floorplan, Recessed Lighting
Interior
Interior Features Play Room
Heating Forced Air, Oil
Cooling None
Flooring Wood, Tile
Fireplaces Number 1
Fireplaces Type Living Room
Appliance Range, Dishwasher, Microwave, Refrigerator, Tank Water Heaterless, Utility Connections for Electric Oven, Utility Connections for Electric Dryer
Laundry In Basement, Washer Hookup
Exterior
Exterior Feature Rain Gutters, Sprinkler System, Stone Wall
Community Features Public Transportation, Pool, Tennis Court(s), Conservation Area, Highway Access, T-Station
Utilities Available for Electric Oven, for Electric Dryer, Washer Hookup, Generator Connection
Roof Type Shingle
Total Parking Spaces 10
Garage No
Building
Lot Description Corner Lot, Wooded, Cleared, Level
Foundation Concrete Perimeter
Sewer Private Sewer
Water Private
Architectural Style Ranch
Schools
Elementary Schools Goode
Middle Schools Nichols
High Schools M.H.S.
Others
Senior Community false
Read Less Info
Want to know what your home might be worth? Contact us for a FREE valuation!

Our team is ready to help you sell your home for the highest possible price ASAP
Bought with Debra Reiffarth • RE/MAX Real Estate Center
GET MORE INFORMATION
Jim Armstrong
Team Leader/Broker Associate | License ID: 9074205
Team Leader/Broker Associate License ID: 9074205





