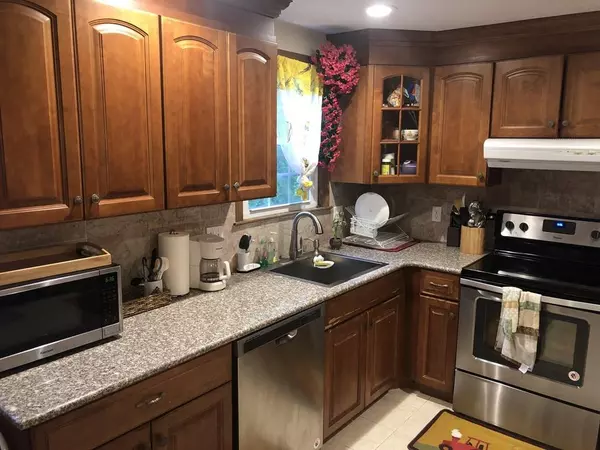For more information regarding the value of a property, please contact us for a free consultation.
Key Details
Sold Price $580,000
Property Type Single Family Home
Sub Type Single Family Residence
Listing Status Sold
Purchase Type For Sale
Square Footage 1,842 sqft
Price per Sqft $314
Subdivision Fox Hill
MLS Listing ID 72677207
Sold Date 08/14/20
Style Raised Ranch
Bedrooms 3
Full Baths 2
Year Built 1964
Annual Tax Amount $5,598
Tax Year 2020
Lot Size 0.480 Acres
Acres 0.48
Property Description
Enjoy the Suburban Lifestyle in Fox Hill, one of Burlington's most popular established neighborhoods. This nicely maintained brick front split level is sited on a half acre level lot on a quiet side street. This home features 3 bedrooms, hardwood floors throughout the main level with tile in the kitchen and marble flooring in the bathrooms. The kitchen has been updated with granite countertops and stainless steel appliances. The family room features a large bay window bringing in lots of light and a wood burning fireplace. The dining room has a slider leading out to the rear deck and patio area overlooking the very private and level backyard great for summer entertaining. The lower level features a spacious family room with a second fireplace. New mini split system for air conditioning, windows, roof and heating system all 10 years old or less, 200 amp electric, gas heat, town water and sewer, 2-car garage.
Location
State MA
County Middlesex
Zoning RO
Direction Winn Street to Mill Street to Mallard Way
Rooms
Family Room Flooring - Wall to Wall Carpet
Basement Partial, Walk-Out Access, Interior Entry, Garage Access
Primary Bedroom Level First
Dining Room Flooring - Hardwood, Deck - Exterior, Exterior Access, Slider
Kitchen Flooring - Stone/Ceramic Tile, Countertops - Stone/Granite/Solid, Cabinets - Upgraded, Deck - Exterior, Recessed Lighting, Stainless Steel Appliances
Interior
Heating Baseboard, Natural Gas
Cooling Ductless
Flooring Carpet, Hardwood
Fireplaces Number 2
Fireplaces Type Family Room, Living Room
Appliance Range, Dishwasher, Disposal, Refrigerator, Washer, Dryer, Gas Water Heater, Tank Water Heater, Utility Connections for Gas Range, Utility Connections for Gas Oven, Utility Connections for Electric Dryer
Laundry Electric Dryer Hookup, Washer Hookup, In Basement
Exterior
Garage Spaces 2.0
Community Features Shopping, Medical Facility, Highway Access, House of Worship, Public School
Utilities Available for Gas Range, for Gas Oven, for Electric Dryer, Washer Hookup
Waterfront false
Roof Type Shingle
Total Parking Spaces 4
Garage Yes
Building
Lot Description Wooded, Cleared, Level
Foundation Concrete Perimeter
Sewer Public Sewer
Water Public
Schools
Elementary Schools Fox Hill
Middle Schools Marshallsimonds
High Schools Burlington
Others
Acceptable Financing Contract
Listing Terms Contract
Read Less Info
Want to know what your home might be worth? Contact us for a FREE valuation!

Our team is ready to help you sell your home for the highest possible price ASAP
Bought with Marie Presti • The Presti Group, Inc.
GET MORE INFORMATION

Jim Armstrong
Team Leader/Broker Associate | License ID: 9074205
Team Leader/Broker Associate License ID: 9074205





