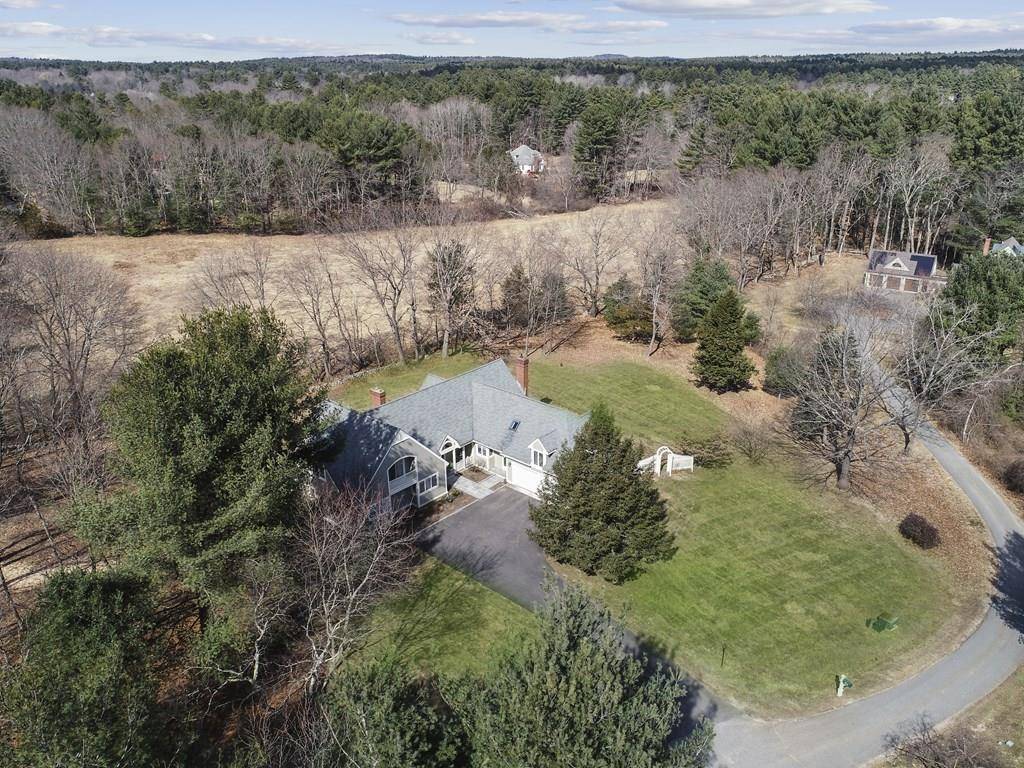For more information regarding the value of a property, please contact us for a free consultation.
Key Details
Sold Price $1,210,000
Property Type Single Family Home
Sub Type Single Family Residence
Listing Status Sold
Purchase Type For Sale
Square Footage 4,233 sqft
Price per Sqft $285
MLS Listing ID 72630976
Sold Date 08/14/20
Style Contemporary
Bedrooms 4
Full Baths 3
Half Baths 1
Year Built 1986
Annual Tax Amount $19,900
Tax Year 2019
Lot Size 4.840 Acres
Acres 4.84
Property Sub-Type Single Family Residence
Property Description
Estate setting with stone walls and seasonal vistas all to be enjoyed from the mahogany deck that wraps around two sides of this top notch Contemporary. All systems are updated to the highest standards. Double entryway and Inviting foyer open into the magic that awaits. Impressive elegant master suite remodeled with a spacious custom walk-in closet and luxurious bath with soaking tub. An additional first floor bedroom is currently used as a home office. Abundant light shines through the sliders that open onto the deck from multiple rooms and the vaulted ceilings enhance the ambiance. There is a bridge on the second floor overlooking the living room and leading into an open space for your piano. A full exercise room, mudroom, first floor laundry and organized two-car garage speak to the way this property has been maintained. Updates include a new boiler and oil tank, floors and driveway. Sited on 4+ acres, this is a dream come true home
Location
State MA
County Middlesex
Zoning B
Direction Rt 225
Rooms
Family Room Wood / Coal / Pellet Stove, Vaulted Ceiling(s), Flooring - Hardwood, Balcony / Deck, Deck - Exterior, Exterior Access, Open Floorplan, Slider
Basement Full, Walk-Out Access, Interior Entry, Concrete, Unfinished
Primary Bedroom Level Main
Dining Room Flooring - Hardwood, Deck - Exterior, Lighting - Overhead
Kitchen Closet/Cabinets - Custom Built, Dining Area, Countertops - Stone/Granite/Solid, Countertops - Upgraded, Breakfast Bar / Nook, Cabinets - Upgraded, Open Floorplan
Interior
Interior Features Bathroom - Half, Slider, Bathroom, Home Office, Exercise Room, Loft, Mud Room, Sun Room, Wet Bar
Heating Central, Oil, Pellet Stove
Cooling Central Air
Flooring Wood, Tile, Flooring - Stone/Ceramic Tile
Fireplaces Number 2
Fireplaces Type Family Room, Living Room
Appliance Range, Oven, Dishwasher, Microwave, Refrigerator, Washer, Dryer, Water Treatment, Oil Water Heater, Utility Connections for Electric Dryer
Laundry Electric Dryer Hookup, Exterior Access, Washer Hookup, First Floor
Exterior
Exterior Feature Professional Landscaping, Stone Wall
Garage Spaces 2.0
Community Features Shopping, Medical Facility, House of Worship, Private School, Public School
Utilities Available for Electric Dryer, Washer Hookup
Roof Type Shingle
Total Parking Spaces 4
Garage Yes
Building
Lot Description Cul-De-Sac
Foundation Concrete Perimeter
Sewer Private Sewer
Water Private
Architectural Style Contemporary
Read Less Info
Want to know what your home might be worth? Contact us for a FREE valuation!

Our team is ready to help you sell your home for the highest possible price ASAP
Bought with Judith Boland • Coldwell Banker Residential Brokerage - Concord
GET MORE INFORMATION
Jim Armstrong
Team Leader/Broker Associate | License ID: 9074205
Team Leader/Broker Associate License ID: 9074205





