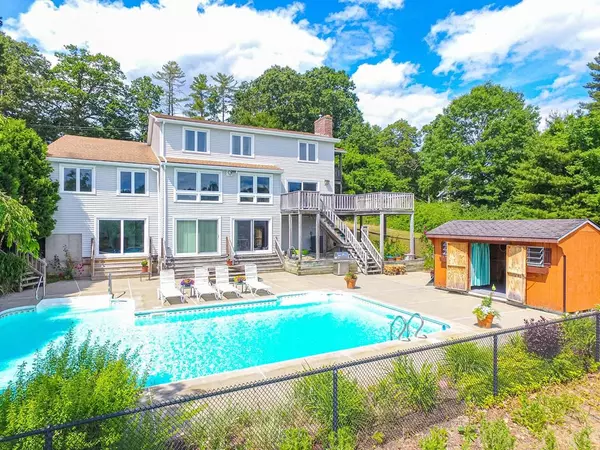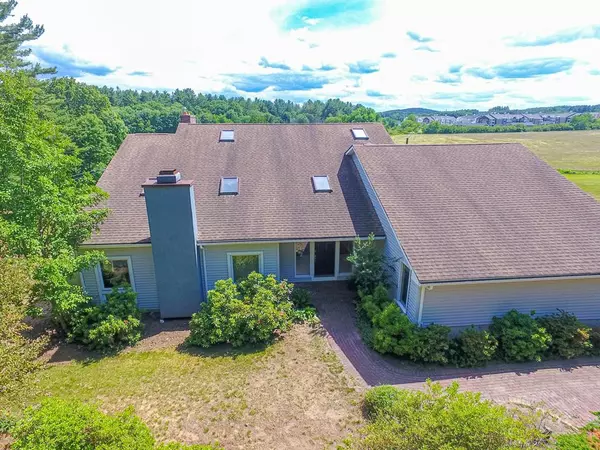For more information regarding the value of a property, please contact us for a free consultation.
Key Details
Sold Price $565,000
Property Type Single Family Home
Sub Type Single Family Residence
Listing Status Sold
Purchase Type For Sale
Square Footage 6,030 sqft
Price per Sqft $93
MLS Listing ID 72682248
Sold Date 08/14/20
Style Contemporary
Bedrooms 4
Full Baths 3
HOA Y/N false
Year Built 1989
Annual Tax Amount $8,915
Tax Year 2020
Lot Size 2.430 Acres
Acres 2.43
Property Description
Beautiful Location, 4BR, 3BA, 2 fireplaces and 2 car garage situated on almost 2.5 acres over looking amazing views of the Assabet river. This property has lots to offer. Views from all rooms. Foyer with Skylight, access to garage and large closet/storage.Living room with Cathedral Ceiling, Skylight and marble fireplace. Eat-in Kitchen with access out to deck with views. Dining room with views. Family room with fireplace, built-ins and sliding doors to deck. Master Suite on first floor with Cathedral Ceiling, exposed beam, full bath and walk-in closet. 2 additional bedrooms, and another 2nd Master suite double walk-in closets, exposed beam and more! 3,000sqft. Finished Basement with Recreation room, fireplace, full bathroom and sliding doors leading out to the inground pool/patio area. Potential bedroom (5) or office space with walk-in closet and sliding doors leading outside. Close to Rt 290, Rt 495, and Shopping/ Highland Commons. This home has amazing possibilities and views!
Location
State MA
County Worcester
Zoning Residental
Direction GPS to River Rd. W
Rooms
Family Room Recessed Lighting, Slider
Basement Full, Finished, Walk-Out Access
Primary Bedroom Level First
Kitchen Balcony / Deck, Recessed Lighting
Interior
Interior Features Closet, Slider, Bathroom - Full, Closet - Walk-in, Entrance Foyer, Play Room, Bonus Room, Central Vacuum
Heating Forced Air, Natural Gas, Fireplace
Cooling Central Air
Flooring Wood, Tile, Carpet, Hardwood, Flooring - Marble
Fireplaces Number 3
Fireplaces Type Family Room, Living Room
Appliance Range, Oven, Dishwasher, Microwave, Countertop Range, Gas Water Heater
Laundry First Floor, Washer Hookup
Exterior
Exterior Feature Storage
Garage Spaces 2.0
Pool In Ground
Community Features Shopping, Walk/Jog Trails, Conservation Area, Highway Access, Public School
Utilities Available Washer Hookup
Waterfront Description Waterfront, River
View Y/N Yes
View Scenic View(s)
Roof Type Shingle
Total Parking Spaces 4
Garage Yes
Private Pool true
Building
Foundation Block
Sewer Private Sewer
Water Private
Architectural Style Contemporary
Schools
Elementary Schools Berlin Memorial
Middle Schools Tahanto
High Schools Tahanto/Assabet
Read Less Info
Want to know what your home might be worth? Contact us for a FREE valuation!

Our team is ready to help you sell your home for the highest possible price ASAP
Bought with Erin Peckham • Bridge Realty
GET MORE INFORMATION
Jim Armstrong
Team Leader/Broker Associate | License ID: 9074205
Team Leader/Broker Associate License ID: 9074205





