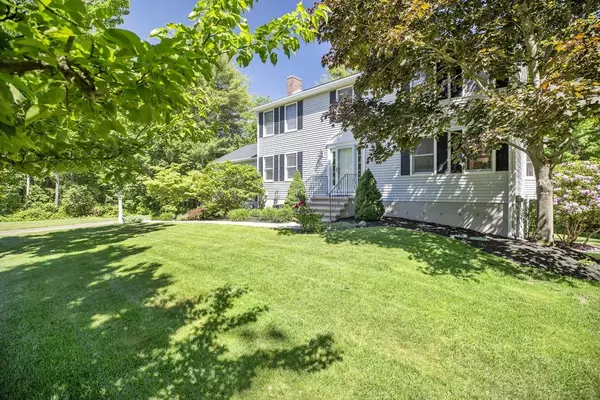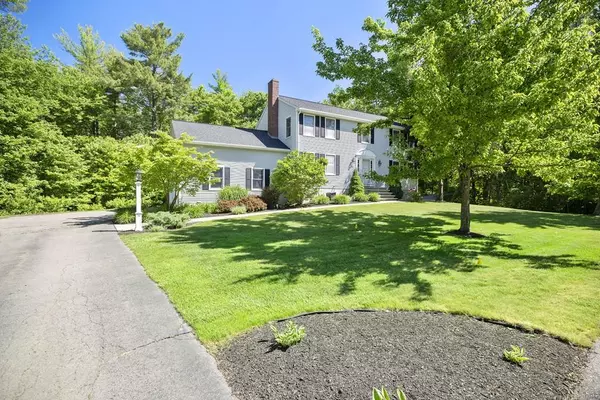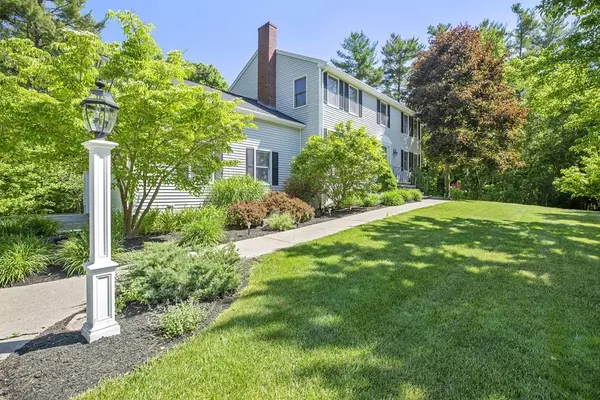For more information regarding the value of a property, please contact us for a free consultation.
Key Details
Sold Price $600,000
Property Type Single Family Home
Sub Type Single Family Residence
Listing Status Sold
Purchase Type For Sale
Square Footage 3,062 sqft
Price per Sqft $195
Subdivision Willowgreen
MLS Listing ID 72671873
Sold Date 08/14/20
Style Colonial
Bedrooms 4
Full Baths 2
Half Baths 1
Year Built 1994
Annual Tax Amount $8,631
Tax Year 2020
Lot Size 1.850 Acres
Acres 1.85
Property Description
A Room for Everyone! Welcome home to this well maintained 4 BR, 2.5 BA Colonial, located in an established neighborhood, presents a fantastic opportunity to own in Medway. First floor features a large foyer, opening to a spacious fireside Family Room perfect for entertaining and casual living.The open plan boasts a sun splashed eat-in granite SS kitchen w/dining area, leading to formal DR w/French Drs. opening to a stunning screened Sunroom. Large Trex Deck overlooks a professionally landscaped private wooded acre + lot w/acres of adjoining woods; just perfect for outdoor fun. Its formal LR/Office w/French doors, mudroom area with ½ bath complete the main level. Its upper level has three well sized bedrooms and a master en suite with an expansive walk-in closet. The stylishly finished walkout lower level offers addit'l living area plus extra storage. See Property Features, Updates/upgrades list attached in MLS. Minutes to Hwy & Franklin commuter rail. Top rated Medway schools!
Location
State MA
County Norfolk
Zoning AR-I
Direction Summer Street (Rte 126) to Azalea Drive (located across from Medway High) to Dogwood Lane
Rooms
Basement Walk-Out Access
Primary Bedroom Level Second
Interior
Interior Features Entrance Foyer, Game Room, Sun Room, High Speed Internet, Other
Heating Baseboard, Natural Gas
Cooling Central Air
Flooring Carpet, Concrete, Hardwood
Fireplaces Number 1
Appliance Range, Dishwasher, Disposal, Microwave, Refrigerator, Gas Water Heater, Plumbed For Ice Maker, Utility Connections for Gas Range, Utility Connections for Electric Dryer
Laundry In Basement, Washer Hookup
Exterior
Exterior Feature Rain Gutters, Storage, Professional Landscaping, Sprinkler System, Decorative Lighting, Other
Garage Spaces 2.0
Community Features Public Transportation, Shopping, Tennis Court(s), Park, Walk/Jog Trails, Stable(s), Laundromat, Bike Path, Conservation Area, Highway Access, House of Worship, Public School, T-Station, Other, Sidewalks
Utilities Available for Gas Range, for Electric Dryer, Washer Hookup, Icemaker Connection
Roof Type Shingle
Total Parking Spaces 4
Garage Yes
Building
Lot Description Wooded, Level, Other
Foundation Concrete Perimeter
Sewer Public Sewer
Water Public
Architectural Style Colonial
Schools
Elementary Schools Mcgovern/Burke
Middle Schools Medway Middle
High Schools Medway High
Read Less Info
Want to know what your home might be worth? Contact us for a FREE valuation!

Our team is ready to help you sell your home for the highest possible price ASAP
Bought with Linda Dumouchel • Realty Executives Boston West
GET MORE INFORMATION
Jim Armstrong
Team Leader/Broker Associate | License ID: 9074205
Team Leader/Broker Associate License ID: 9074205





