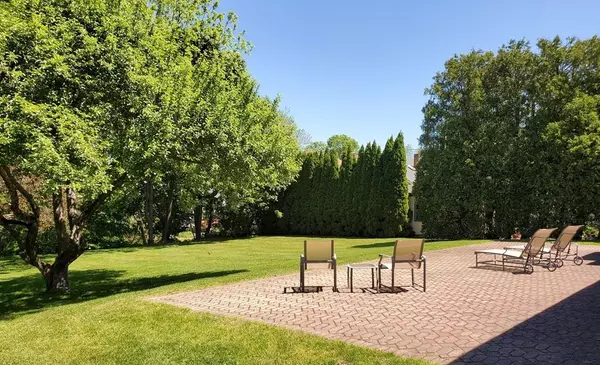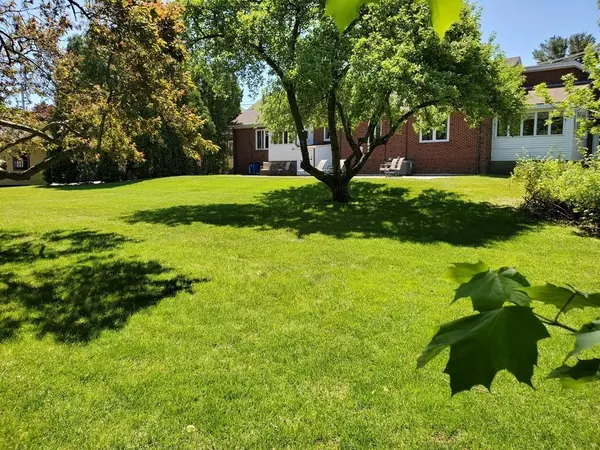For more information regarding the value of a property, please contact us for a free consultation.
Key Details
Sold Price $580,000
Property Type Single Family Home
Sub Type Single Family Residence
Listing Status Sold
Purchase Type For Sale
Square Footage 2,020 sqft
Price per Sqft $287
Subdivision Gardner Park
MLS Listing ID 72665658
Sold Date 07/28/20
Style Ranch
Bedrooms 2
Full Baths 2
Year Built 1946
Annual Tax Amount $6,116
Tax Year 2020
Lot Size 0.650 Acres
Acres 0.65
Property Description
Showings begin this Thursday June 4th. Custom built home !! Quality,elegance and impeccably maintained. Gas heat, Central A/C and hardwood floors throughout most of the home.High ceilings and very spacious rooms. Lavish Emperador marble bathroom complete with jetted tub & walk-in shower. 2 extra large bedrooms 13 x 16 ft & 13 x 19 ft . Lower level with tons of storage space plus bonus room with fireplace, full bathroom & walk-in cedar closet. 2 car garage, brick exterior and beautiful over sized Anderson casement windows. Huge paver patio overlooking gorgeous, level & private backyard. All major updates have been done !! this is a truly outstanding home.
Location
State MA
County Essex
Zoning R1A
Direction Margin Street to Gardner
Rooms
Family Room Flooring - Wood, Cable Hookup
Basement Full, Partially Finished, Bulkhead, Sump Pump, Concrete
Primary Bedroom Level Main
Dining Room Closet/Cabinets - Custom Built, Flooring - Hardwood
Kitchen Closet, Flooring - Stone/Ceramic Tile, Dining Area, Countertops - Upgraded, Cable Hookup
Interior
Interior Features Closet - Cedar, Sitting Room, Bonus Room
Heating Baseboard, Natural Gas
Cooling Central Air
Flooring Wood, Tile, Carpet, Flooring - Vinyl
Fireplaces Number 2
Fireplaces Type Living Room
Appliance Range, Dishwasher, Disposal, Microwave, Refrigerator, Gas Water Heater, Utility Connections for Electric Range
Laundry Dryer Hookup - Electric, Washer Hookup
Exterior
Exterior Feature Rain Gutters, Professional Landscaping, Sprinkler System
Garage Spaces 2.0
Community Features Public Transportation, Shopping, Golf, Medical Facility, Laundromat, Highway Access, House of Worship, Private School, Public School, Sidewalks
Utilities Available for Electric Range
Roof Type Shingle
Total Parking Spaces 2
Garage Yes
Building
Lot Description Wooded, Level, Marsh
Foundation Block
Sewer Public Sewer
Water Public
Architectural Style Ranch
Schools
Elementary Schools Peabody
Middle Schools Peabody
High Schools Peabody
Others
Senior Community false
Acceptable Financing Contract
Listing Terms Contract
Read Less Info
Want to know what your home might be worth? Contact us for a FREE valuation!

Our team is ready to help you sell your home for the highest possible price ASAP
Bought with Gail Fennessey • Century 21 Tradition - Georgetown
GET MORE INFORMATION
Jim Armstrong
Team Leader/Broker Associate | License ID: 9074205
Team Leader/Broker Associate License ID: 9074205





