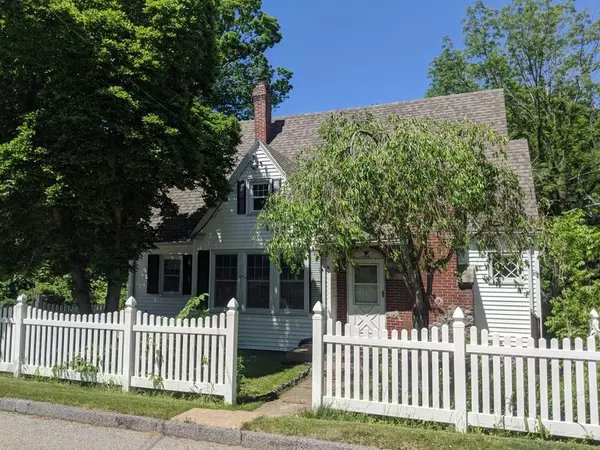For more information regarding the value of a property, please contact us for a free consultation.
Key Details
Sold Price $160,000
Property Type Single Family Home
Sub Type Single Family Residence
Listing Status Sold
Purchase Type For Sale
Square Footage 1,581 sqft
Price per Sqft $101
Subdivision Dead End Street
MLS Listing ID 72669158
Sold Date 07/30/20
Style Cape, Other (See Remarks)
Bedrooms 3
Full Baths 1
Half Baths 1
Year Built 1929
Annual Tax Amount $3,917
Tax Year 2020
Lot Size 0.380 Acres
Acres 0.38
Property Description
Story book style cottage has had critical updates done! Start your investment story with a fairy tale ending here! Recently, roof replaced with architectural shingles, most windows replaced, vinyl siding & a brand new oil water heater. The custom arched front doorway enters into a beamed front to back living room with fieldstone fireplace. The formal dining room has real wood floors under the carpet. Garage under in back now a workshop. There are two enclosed porches-1 is off of what could be the first floor master and the 2nd is off the walk out basement with exit to private backyard. Washer/dry were moved to 1st fl for convenience from basement near soap stone sink. Looks easy to move wash/dry into renovated 1st fl bath. Lots of cool features like the "playroom" between the two bedrooms, leaded window on the 2nd floor (now hidden behind the siding) the old telephone nook & perennials in wooded, level yard. Had walk up attic. Quiet, dead-end street! Lock all doors pls.
Location
State MA
County Worcester
Zoning res
Direction South St left on Litchfield Av, Near Westville Dam and West St School
Rooms
Basement Full, Walk-Out Access, Interior Entry, Garage Access, Concrete
Primary Bedroom Level Main
Dining Room Flooring - Hardwood, Open Floorplan
Kitchen Dining Area, Countertops - Paper Based, Exterior Access, Archway
Interior
Interior Features Closet, Center Hall, Mud Room, Sun Room
Heating Forced Air, Oil, Extra Flue
Cooling None, Other
Flooring Vinyl, Carpet, Concrete, Hardwood, Flooring - Hardwood
Fireplaces Number 1
Fireplaces Type Living Room
Appliance Range, Microwave, Washer, Dryer, Oil Water Heater, Tank Water Heater, Utility Connections for Electric Range, Utility Connections for Electric Oven, Utility Connections for Electric Dryer
Laundry Electric Dryer Hookup, Washer Hookup, First Floor
Exterior
Exterior Feature Rain Gutters, Storage
Fence Fenced
Community Features Public Transportation, Shopping, Golf, Medical Facility, Laundromat, House of Worship, Private School, Public School, Other
Utilities Available for Electric Range, for Electric Oven, for Electric Dryer, Washer Hookup, Generator Connection
Roof Type Shingle
Total Parking Spaces 3
Garage Yes
Building
Lot Description Cul-De-Sac
Foundation Stone
Sewer Public Sewer
Water Public
Architectural Style Cape, Other (See Remarks)
Schools
Elementary Schools West St
Middle Schools Southbridge Ms
High Schools Southbridge Hs
Others
Senior Community false
Acceptable Financing Contract
Listing Terms Contract
Read Less Info
Want to know what your home might be worth? Contact us for a FREE valuation!

Our team is ready to help you sell your home for the highest possible price ASAP
Bought with Amy Shibles • Amy Shibles
GET MORE INFORMATION
Jim Armstrong
Team Leader/Broker Associate | License ID: 9074205
Team Leader/Broker Associate License ID: 9074205





