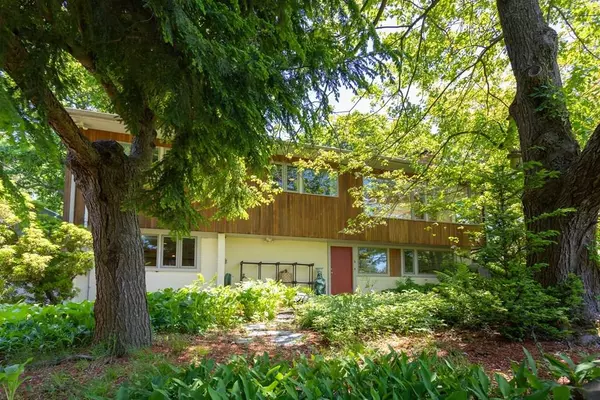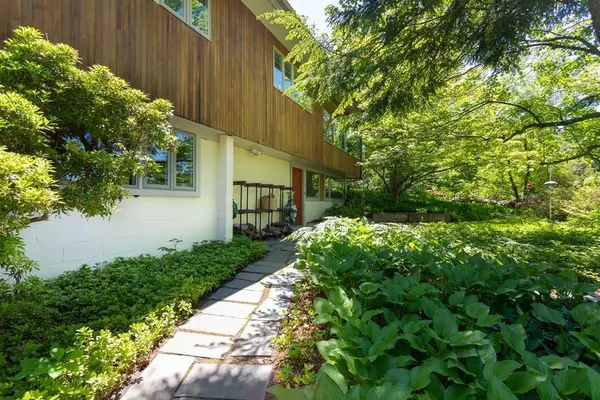For more information regarding the value of a property, please contact us for a free consultation.
Key Details
Sold Price $1,325,000
Property Type Single Family Home
Sub Type Single Family Residence
Listing Status Sold
Purchase Type For Sale
Square Footage 2,320 sqft
Price per Sqft $571
Subdivision Five Fields
MLS Listing ID 72672803
Sold Date 07/30/20
Style Contemporary, Mid-Century Modern
Bedrooms 4
Full Baths 2
HOA Fees $25/ann
HOA Y/N true
Year Built 1952
Annual Tax Amount $14,120
Tax Year 2019
Lot Size 0.500 Acres
Acres 0.5
Property Description
Rare opportunity available in the vibrant, mid-century modern community of Five Fields. Renovated and updated with an architect's eye for maintaining the features that make these homes unique. Open living floor plan, hard wood floors, modern, eat in kitchen with wood stove for added cosiness on winter days. Master suite on entry level with spa bathroom including soaking tub, radiant heat and architectural back lighting and tile. Professionally landscaped grounds with beautiful native plants and flowers to enjoy. This property abuts the Five Fields Common land, which offers open, lush, grassy areas, an award winning architectural play structure, playground and seasonal pool. This home also comes with a Siemens exterior EV charger for your electric or hybrid car. Other high end features, full insulation, double pane Marvin windows, recent fresh paint and all the local features Lexington has to offer, make this home truly unique.
Location
State MA
County Middlesex
Zoning RO
Direction Spring St to Concord Ave, Right turn on Field, property is on the left
Rooms
Basement Partially Finished
Primary Bedroom Level First
Kitchen Wood / Coal / Pellet Stove, Skylight, Flooring - Hardwood, Flooring - Stone/Ceramic Tile, Window(s) - Bay/Bow/Box, Window(s) - Picture, Dining Area, Countertops - Upgraded, Deck - Exterior, Exterior Access, Open Floorplan, Recessed Lighting, Remodeled, Slider, Stainless Steel Appliances, Lighting - Pendant, Lighting - Overhead
Interior
Interior Features Closet, Lighting - Overhead, Walk-in Storage, Lighting - Sconce, Entrance Foyer, Home Office, Internet Available - Unknown
Heating Forced Air, Radiant, Oil, Wood Stove
Cooling Central Air
Flooring Wood, Tile, Laminate, Bamboo, Hardwood, Flooring - Stone/Ceramic Tile, Flooring - Laminate
Fireplaces Number 1
Fireplaces Type Living Room
Appliance Dishwasher, Disposal, Microwave, Countertop Range, Refrigerator, Freezer, Washer, Dryer, Range Hood, Oil Water Heater, Utility Connections for Electric Range, Utility Connections for Electric Oven, Utility Connections for Electric Dryer
Laundry Closet - Linen, Closet/Cabinets - Custom Built, Flooring - Stone/Ceramic Tile, Electric Dryer Hookup, Washer Hookup, Lighting - Overhead, Closet - Double, First Floor
Exterior
Exterior Feature Rain Gutters, Storage, Professional Landscaping, Garden, Stone Wall
Community Features Public Transportation, Shopping, Pool, Tennis Court(s), Park, Walk/Jog Trails, Stable(s), Golf, Medical Facility, Bike Path, Conservation Area, Highway Access, House of Worship, Private School, Public School
Utilities Available for Electric Range, for Electric Oven, for Electric Dryer, Washer Hookup
Roof Type Shingle
Total Parking Spaces 3
Garage No
Building
Lot Description Wooded, Cleared, Sloped
Foundation Concrete Perimeter, Stone
Sewer Public Sewer
Water Public
Schools
Elementary Schools Hastings
Middle Schools Diamond
High Schools Lexington High
Others
Acceptable Financing Seller W/Participate
Listing Terms Seller W/Participate
Read Less Info
Want to know what your home might be worth? Contact us for a FREE valuation!

Our team is ready to help you sell your home for the highest possible price ASAP
Bought with Emma Guardia Roland Rambaud & Team • Compass
GET MORE INFORMATION

Jim Armstrong
Team Leader/Broker Associate | License ID: 9074205
Team Leader/Broker Associate License ID: 9074205





