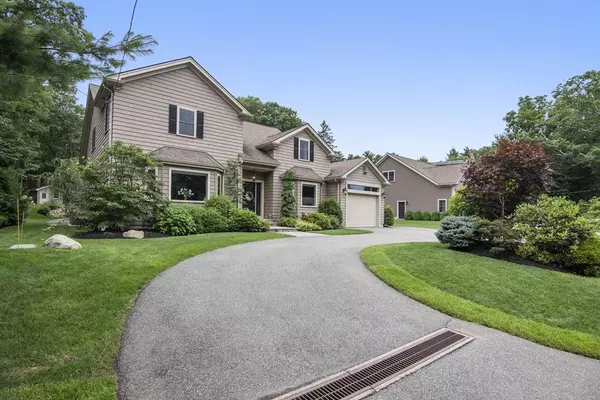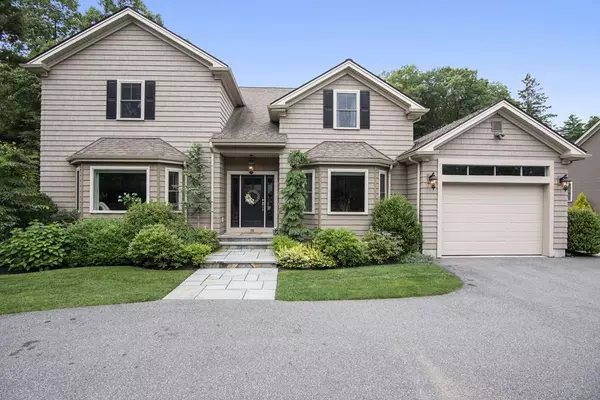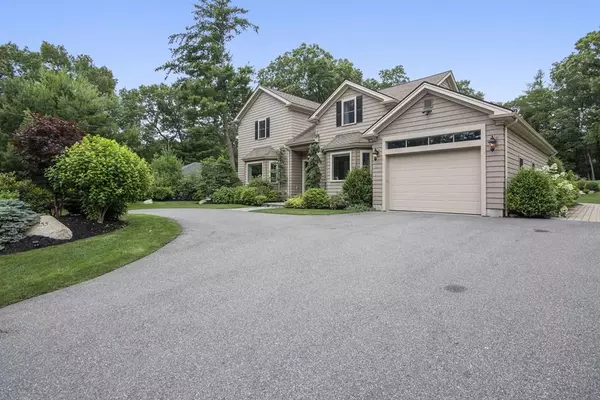For more information regarding the value of a property, please contact us for a free consultation.
Key Details
Sold Price $1,363,000
Property Type Single Family Home
Sub Type Single Family Residence
Listing Status Sold
Purchase Type For Sale
Square Footage 5,300 sqft
Price per Sqft $257
Subdivision Piety Corner, The Lanes
MLS Listing ID 72622408
Sold Date 07/31/20
Style Colonial
Bedrooms 4
Full Baths 3
Half Baths 1
HOA Y/N false
Year Built 2011
Annual Tax Amount $12,592
Tax Year 2019
Lot Size 0.690 Acres
Acres 0.69
Property Description
Prestigious, Private, and Oasis describe this Custom built Colonial home tucked away in the heart of the Lanes of Waltham. This home boasts an amazing floor plan with plenty of room to entertain the largest of families. No stairs needed to walk into your oversized first floor master bedroom with walk in closet and master bath with access to your deck. The second floor offers three spacious bedrooms and a full bathroom. The kitchen offers a Viking stove and plenty of counter space with peninsula, with views of the dining room with vaulted ceilings and separate sitting and wet bar area for drinks prior to dinner. As dinner winds down feel free to enjoy the fireplaced family room with lots of windows to view your magnificent property with beautiful walls and plantings with accent lighting, walkways, patio and deck! The lower level is fully equipped with conditioned wine cellar, a full bathroom, a bar and pool table area, a media lounge area and a workout area!
Location
State MA
County Middlesex
Area Piety Corner
Zoning res
Direction Bacon Street to Worcester Lane. Follow all the way to the end, veer right.
Rooms
Family Room Cathedral Ceiling(s), Ceiling Fan(s), Flooring - Hardwood, Deck - Exterior, Exterior Access, Recessed Lighting
Basement Full, Finished, Bulkhead
Primary Bedroom Level First
Dining Room Cathedral Ceiling(s), Ceiling Fan(s), Flooring - Hardwood, Wet Bar, Recessed Lighting, Wine Chiller, Crown Molding
Kitchen Flooring - Hardwood, Dining Area, Countertops - Stone/Granite/Solid, Breakfast Bar / Nook, Recessed Lighting, Stainless Steel Appliances, Gas Stove, Lighting - Pendant
Interior
Interior Features Recessed Lighting, Crown Molding, Countertops - Stone/Granite/Solid, Cabinets - Upgraded, Wet bar, Closet, Bathroom - 3/4, Office, Wine Cellar, Play Room, Exercise Room, Bathroom, Central Vacuum
Heating Forced Air, Natural Gas, Propane
Cooling Central Air, Dual
Flooring Wood, Tile, Carpet, Flooring - Hardwood, Flooring - Stone/Ceramic Tile, Flooring - Wall to Wall Carpet
Fireplaces Number 1
Fireplaces Type Family Room
Appliance Dishwasher, Disposal, Microwave, Refrigerator, Propane Water Heater, Water Heater(Separate Booster), Plumbed For Ice Maker, Utility Connections for Gas Range, Utility Connections for Gas Oven, Utility Connections for Gas Dryer
Laundry Countertops - Stone/Granite/Solid, Cabinets - Upgraded, First Floor, Washer Hookup
Exterior
Exterior Feature Rain Gutters, Storage, Professional Landscaping, Sprinkler System, Decorative Lighting, Stone Wall
Garage Spaces 2.0
Community Features Public Transportation, Shopping, Park, Walk/Jog Trails, Conservation Area, Highway Access, House of Worship, Private School, Public School, University
Utilities Available for Gas Range, for Gas Oven, for Gas Dryer, Washer Hookup, Icemaker Connection
View Y/N Yes
View Scenic View(s)
Roof Type Shingle
Total Parking Spaces 5
Garage Yes
Building
Foundation Concrete Perimeter
Sewer Public Sewer
Water Public
Schools
Elementary Schools Plympton
Middle Schools Kennedy
High Schools W.H.S./Gann
Others
Senior Community false
Acceptable Financing Contract
Listing Terms Contract
Read Less Info
Want to know what your home might be worth? Contact us for a FREE valuation!

Our team is ready to help you sell your home for the highest possible price ASAP
Bought with Glenna Gelineau • Gelineau & Associates, R.E.
GET MORE INFORMATION

Jim Armstrong
Team Leader/Broker Associate | License ID: 9074205
Team Leader/Broker Associate License ID: 9074205





