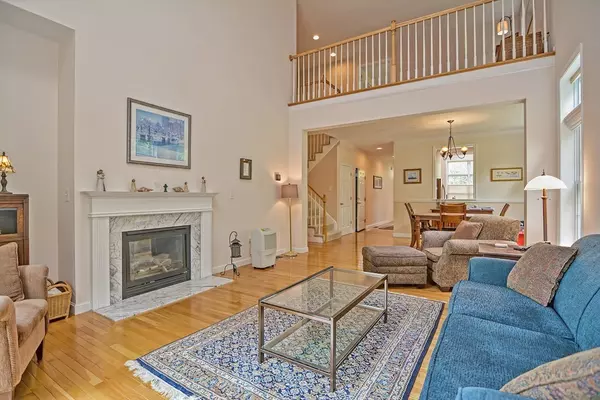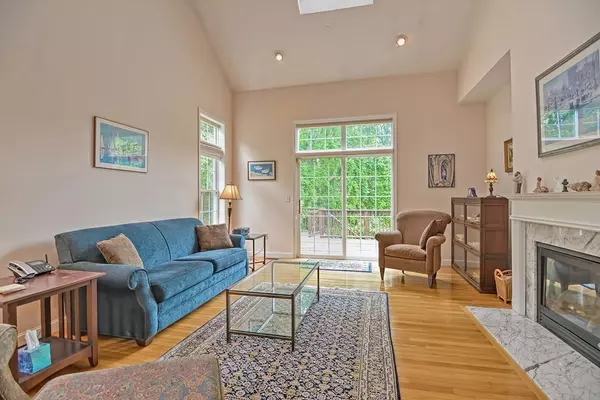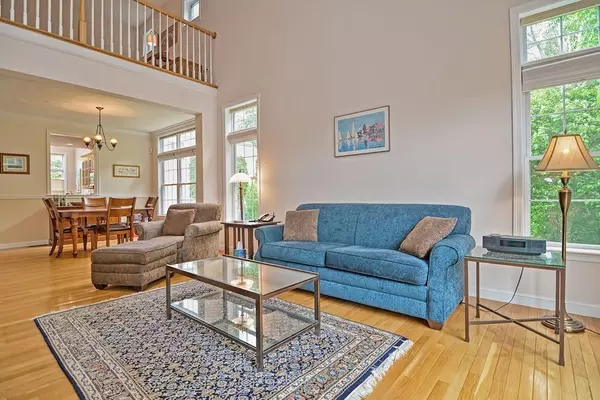For more information regarding the value of a property, please contact us for a free consultation.
Key Details
Sold Price $435,000
Property Type Condo
Sub Type Condominium
Listing Status Sold
Purchase Type For Sale
Square Footage 2,285 sqft
Price per Sqft $190
MLS Listing ID 72671674
Sold Date 07/28/20
Bedrooms 2
Full Baths 2
Half Baths 1
HOA Fees $403/mo
HOA Y/N true
Year Built 2001
Annual Tax Amount $6,993
Tax Year 2020
Property Description
Move-In Ready/ End-Unit Townhome in a fantastic location with easy access to highways, shopping and entertainment. Quiet & very well-maintained townhome development. You will find sun-filled rooms w/ gorgeous oversized windows adorned by custom blinds making it so easy to filter the beautiful sunlight as you desire. With the flick of a switch, the gas fireplace illuminates the living & dining rooms; most will agree that the best part is no messy ashes to clean. First floor & 2nd-floor master ensuites. A 2nd-flr bonus room is perfect as home office, spare bedroom, game room etc. This kitchen is chock -full of cabinetry, counter space & stainless appliances & are included. Amazing closet space throughout this townhome. If you have storage space needs, then this home will check that box entirely. Large deck overlooks wooded yard. New Central Air units(2) & a New Gas HE Heating System. Privacy here is just like a single-family style home but no maintenance required. Highly desired schools!
Location
State MA
County Norfolk
Zoning AR-I
Direction Summer St (rte 126) to Kingson Lane.
Rooms
Primary Bedroom Level First
Dining Room Flooring - Hardwood, Open Floorplan
Kitchen Flooring - Stone/Ceramic Tile, Dining Area, Countertops - Upgraded, Cabinets - Upgraded, Stainless Steel Appliances, Lighting - Overhead
Interior
Interior Features Ceiling Fan(s), Bonus Room, Loft
Heating Forced Air, Natural Gas
Cooling Central Air
Flooring Tile, Carpet, Hardwood, Flooring - Wall to Wall Carpet
Fireplaces Number 1
Fireplaces Type Living Room
Appliance Range, Dishwasher, Refrigerator, Washer, Dryer
Laundry Main Level, First Floor, In Unit
Exterior
Exterior Feature Professional Landscaping, Sprinkler System
Garage Spaces 2.0
Community Features Public Transportation, Shopping, Medical Facility, Highway Access, House of Worship, Public School
Roof Type Shingle
Total Parking Spaces 2
Garage Yes
Building
Story 2
Sewer Public Sewer
Water Public
Others
Pets Allowed Breed Restrictions
Acceptable Financing Contract
Listing Terms Contract
Read Less Info
Want to know what your home might be worth? Contact us for a FREE valuation!

Our team is ready to help you sell your home for the highest possible price ASAP
Bought with Tracy A. Davignon • Real Living Suburban Lifestyle Real Estate
GET MORE INFORMATION
Jim Armstrong
Team Leader/Broker Associate | License ID: 9074205
Team Leader/Broker Associate License ID: 9074205





