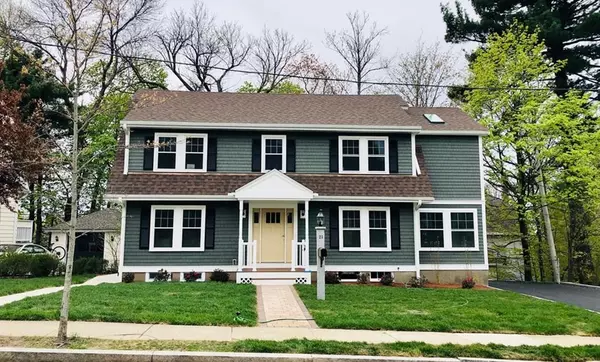For more information regarding the value of a property, please contact us for a free consultation.
Key Details
Sold Price $950,000
Property Type Single Family Home
Sub Type Single Family Residence
Listing Status Sold
Purchase Type For Sale
Square Footage 2,000 sqft
Price per Sqft $475
Subdivision Lawrence Estates
MLS Listing ID 72653644
Sold Date 08/03/20
Style Colonial
Bedrooms 3
Full Baths 2
Half Baths 1
HOA Y/N false
Year Built 1920
Annual Tax Amount $6,215
Tax Year 2019
Lot Size 4,791 Sqft
Acres 0.11
Property Description
**Check out our Virtual Tour ** Are you looking to live in the prestigious Lawrence Estates area? Then this is the one for you. TOTALLY RENOVATED to the studs stately, sun drenched open concept colonial home with all the amenities- Kitchen with SS appliances, granite counters, island & 1/2 bath - dining room & massive living room/family room combination with gas fireplace - Master bedroom has a tile shower bath and huge walk in closet with extra closet and built in seating w/storage - full tile bath for family use -office space - washer & dryer hookup on 2nd level -Refinished HW fls throughout - Walk out basement has three large separate areas for family activities. Walk to St. Joseph & the Brooks Schools - Public transportation at bottom of street with direct express bus into Haymarket Square or public transportation to Sullivan Square. Short walk to Tufts Univ.,and the Middlesex Fells. Don't miss out on this wonderful family home that was owned by the same family for 80 yea
Location
State MA
County Middlesex
Zoning res
Direction High St bear right off Winthrop St. rotary or Powder House Rd -1st left onto Traincroft - bear left
Rooms
Basement Full, Partially Finished, Walk-Out Access, Interior Entry, Bulkhead, Concrete
Primary Bedroom Level Second
Interior
Heating Central, Natural Gas
Cooling Central Air
Flooring Wood, Tile
Fireplaces Number 1
Appliance Range, Dishwasher, Disposal, Microwave, Refrigerator, Gas Water Heater, Utility Connections for Gas Range, Utility Connections for Gas Oven, Utility Connections for Gas Dryer
Laundry Second Floor, Washer Hookup
Exterior
Fence Fenced/Enclosed
Community Features Public Transportation, Shopping, Park, Walk/Jog Trails, Medical Facility, Conservation Area, Highway Access, House of Worship, Private School, Public School, University, Sidewalks
Utilities Available for Gas Range, for Gas Oven, for Gas Dryer, Washer Hookup
Roof Type Shingle
Total Parking Spaces 2
Garage No
Building
Lot Description Level
Foundation Block
Sewer Public Sewer
Water Public
Schools
Elementary Schools St. Jos.-Brooks
Read Less Info
Want to know what your home might be worth? Contact us for a FREE valuation!

Our team is ready to help you sell your home for the highest possible price ASAP
Bought with Peter Cote • Redfin Corp.
GET MORE INFORMATION

Jim Armstrong
Team Leader/Broker Associate | License ID: 9074205
Team Leader/Broker Associate License ID: 9074205





