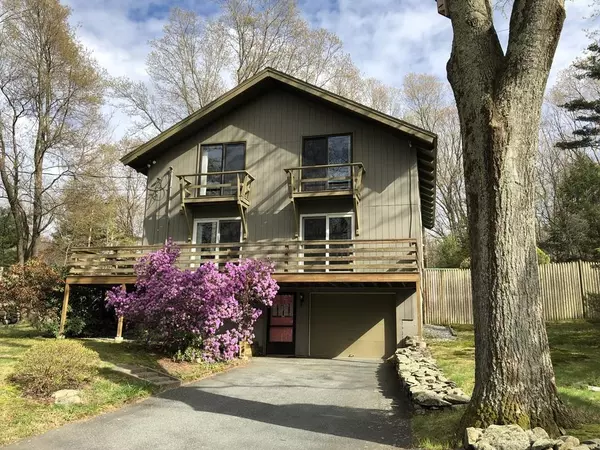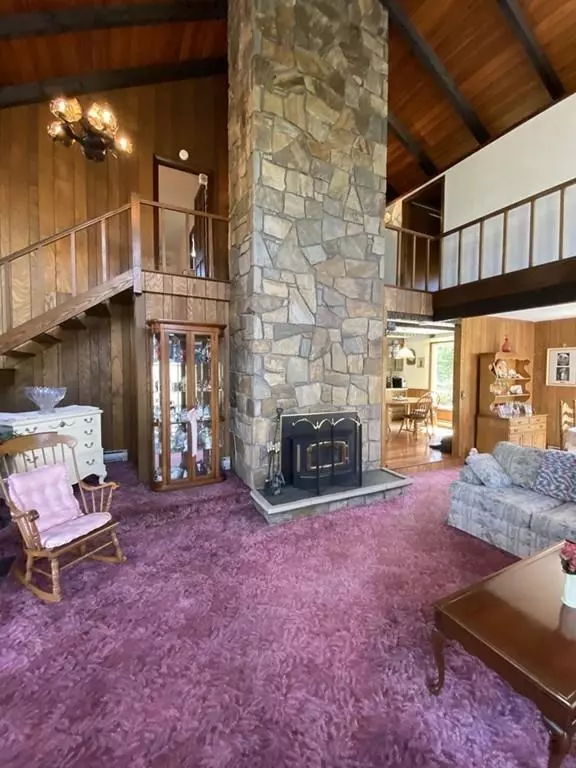For more information regarding the value of a property, please contact us for a free consultation.
Key Details
Sold Price $450,000
Property Type Single Family Home
Sub Type Single Family Residence
Listing Status Sold
Purchase Type For Sale
Square Footage 2,850 sqft
Price per Sqft $157
MLS Listing ID 72648752
Sold Date 08/07/20
Style Contemporary
Bedrooms 4
Full Baths 2
Half Baths 1
HOA Y/N false
Year Built 1971
Annual Tax Amount $6,808
Tax Year 2020
Lot Size 1.010 Acres
Acres 1.01
Property Description
VALUE RANGE- Seller will negotiate offers between $450,000-$475,000. Looking for privacy? Come see the peaceful & serene setting for this contemporary home set along a scenic country road on the Holliston line. The flexible open floor plan offers many different life style possibilities. The heart of the home features a two story family room & dining room whose focal point is a beautiful floor to ceiling stone fireplace. The updated eat-in kitchen boasts Brazilian cherry floors, Corian countertops and newer black appliances. There's also a 1st floor bedroom/study & half bath w/ laundry. The 2nd floor plan has 2 bedrooms with Hollywood bath and a 3rd bedroom/study. Finished lower level offers its own entrance with 2 spacious rooms and full bath- perfect for an in-law or teenage suite. Recent updates include new hot water heater, roof cables and well tank. Not your average cookie cutter home.
Location
State MA
County Norfolk
Zoning AR-I
Direction Winthrop St to Hill St or Holliston S to Hill St
Rooms
Family Room Cathedral Ceiling(s), Flooring - Wall to Wall Carpet, Open Floorplan
Basement Full, Finished, Walk-Out Access, Garage Access
Primary Bedroom Level Second
Dining Room Flooring - Wall to Wall Carpet
Kitchen Flooring - Hardwood, Dining Area, Countertops - Upgraded, Peninsula
Interior
Interior Features Game Room, Bonus Room
Heating Electric Baseboard, Fireplace(s)
Cooling Ductless
Flooring Wood, Tile, Carpet, Flooring - Wall to Wall Carpet
Fireplaces Number 2
Fireplaces Type Family Room
Appliance Range, Dishwasher, Refrigerator, Washer, Dryer, Electric Water Heater, Utility Connections for Electric Range, Utility Connections for Electric Dryer
Laundry First Floor, Washer Hookup
Exterior
Exterior Feature Balcony
Garage Spaces 2.0
Community Features Public Transportation, Shopping, Park, Golf, Highway Access, Public School
Utilities Available for Electric Range, for Electric Dryer, Washer Hookup
Roof Type Shingle
Total Parking Spaces 8
Garage Yes
Building
Lot Description Wooded
Foundation Concrete Perimeter
Sewer Private Sewer
Water Private
Architectural Style Contemporary
Schools
Elementary Schools Burke Memorial
Middle Schools Medway Ms
High Schools Medway Hs
Others
Senior Community false
Read Less Info
Want to know what your home might be worth? Contact us for a FREE valuation!

Our team is ready to help you sell your home for the highest possible price ASAP
Bought with Tanya German • TG Real Estate Consultants
GET MORE INFORMATION
Jim Armstrong
Team Leader/Broker Associate | License ID: 9074205
Team Leader/Broker Associate License ID: 9074205





