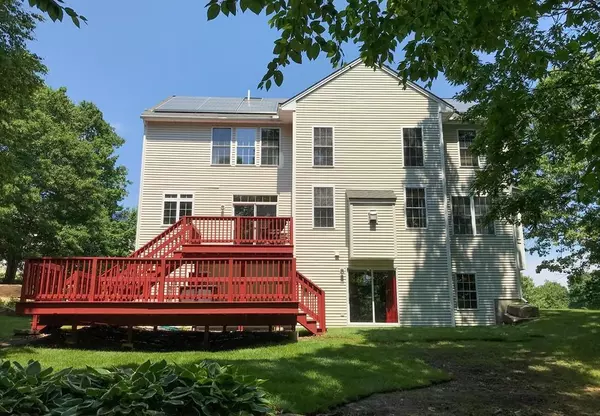For more information regarding the value of a property, please contact us for a free consultation.
Key Details
Sold Price $537,000
Property Type Single Family Home
Sub Type Single Family Residence
Listing Status Sold
Purchase Type For Sale
Square Footage 2,404 sqft
Price per Sqft $223
Subdivision Oakmont Farms
MLS Listing ID 72673821
Sold Date 08/07/20
Style Colonial
Bedrooms 4
Full Baths 2
Half Baths 2
HOA Y/N false
Year Built 2000
Annual Tax Amount $7,979
Tax Year 2020
Lot Size 0.590 Acres
Acres 0.59
Property Description
Welcome to Oakmont Farms and this colonial style home with a contemporary flair~~~Elegance and comfort were in mind when this home was designed~~~As you enter the open floor plan you will appreciate the heavy crown moldings and mill work enhanced by the 9' ceilings~~~Formal living and dining rooms open to the two story great room which features a gas fireplace~~~The eat in kitchen with a center island also offers granite counter tops and a tile back splash~~~The pantry closet provides additional storage~~~ Conveniently located is a first floor office with large windows overlooking the yard~~~ Master suite with a cathedral ceiling~~~Walk in closet~~~ Master bath with a dual vanity...large soaking tub and a walk in shower~~~laundry room plus three other bedrooms and a guest bath finish the second floor~~~ The lower level with glass doors to the rear yard provide plenty of natural light~~~This area is perfect for additional living space if needed~~~
Location
State MA
County Worcester
Zoning R4
Direction Route 122 to Milford Road to Seaver Farm Lane.
Rooms
Family Room Cathedral Ceiling(s), Flooring - Hardwood
Basement Full, Partially Finished, Walk-Out Access
Primary Bedroom Level Second
Dining Room Flooring - Hardwood, Chair Rail, Crown Molding
Kitchen Flooring - Hardwood, Pantry, Countertops - Stone/Granite/Solid, Kitchen Island, Recessed Lighting
Interior
Interior Features Home Office
Heating Central, Forced Air, Natural Gas
Cooling Central Air
Flooring Tile, Carpet, Hardwood, Flooring - Wall to Wall Carpet
Fireplaces Number 1
Fireplaces Type Family Room
Appliance Range, Dishwasher, Microwave, Refrigerator, Gas Water Heater, Tank Water Heater, Utility Connections for Electric Range
Laundry Second Floor
Exterior
Garage Spaces 2.0
Community Features Shopping, Highway Access, House of Worship, Public School, T-Station
Utilities Available for Electric Range
Roof Type Shingle
Total Parking Spaces 6
Garage Yes
Building
Lot Description Cleared, Gentle Sloping
Foundation Concrete Perimeter
Sewer Public Sewer
Water Public
Architectural Style Colonial
Others
Senior Community false
Read Less Info
Want to know what your home might be worth? Contact us for a FREE valuation!

Our team is ready to help you sell your home for the highest possible price ASAP
Bought with The APEX Team • Results Realty
GET MORE INFORMATION
Jim Armstrong
Team Leader/Broker Associate | License ID: 9074205
Team Leader/Broker Associate License ID: 9074205





