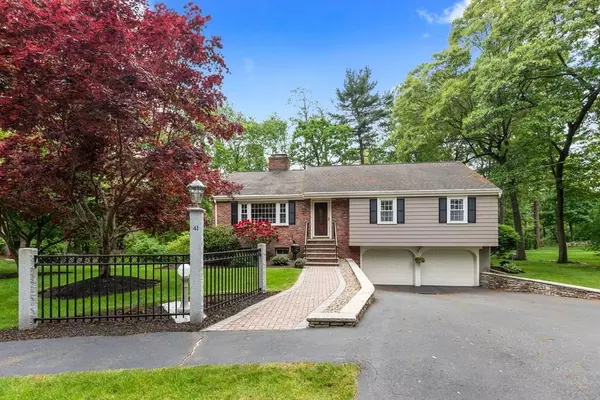For more information regarding the value of a property, please contact us for a free consultation.
Key Details
Sold Price $693,600
Property Type Single Family Home
Sub Type Single Family Residence
Listing Status Sold
Purchase Type For Sale
Square Footage 1,900 sqft
Price per Sqft $365
Subdivision Sherwood Forest
MLS Listing ID 72665795
Sold Date 07/16/20
Style Ranch
Bedrooms 3
Full Baths 1
Half Baths 1
Year Built 1965
Annual Tax Amount $7,127
Tax Year 2020
Lot Size 0.350 Acres
Acres 0.35
Property Description
FINALLY, the one you have been waiting for! PRISTINE RANCH with OPEN FLOOR PLAN, UPDATED KITCHEN AND BATHS, HARDWOODS, NEWER ARCHITECTURAL ROOF, WINDOWS & GAS HEAT, 2 CAR GARAGE & MASTER BATH!! This home has been meticulously cared for over the years with only HIGH-END amenities. You will be delighted with the beautiful natural light that comes through the picture & Palladian windows. The open kitchen/dining/family room is great for entertaining & include Wolf & Fisher Paykel appliances, granite counters, Bose surround sound system, decorative lighting. Remodeled lower level family room with fireplace leads to the garage, laundry and potential to add another bathroom. Located in desirable Sherwood Forest, this home has great curb appeal with a nice sized yard with irrigation. Experience all that Lynnfield has to offer with great schools, close to major highways, and the popular restaurants and shopping of Market Street. Come to see all that this home has to offer! Move right in!
Location
State MA
County Essex
Zoning RA
Direction Summer to Nottingham. Right on Doncaster Rd to Doncaster Circle
Rooms
Family Room Cathedral Ceiling(s), Ceiling Fan(s), Flooring - Hardwood, Window(s) - Picture, Chair Rail, Deck - Exterior, Exterior Access, Open Floorplan, Recessed Lighting, Remodeled
Basement Full, Finished, Interior Entry, Garage Access, Bulkhead
Primary Bedroom Level First
Dining Room Flooring - Hardwood, Open Floorplan, Recessed Lighting
Kitchen Flooring - Stone/Ceramic Tile, Dining Area, Countertops - Stone/Granite/Solid, Open Floorplan, Recessed Lighting, Remodeled, Stainless Steel Appliances, Lighting - Pendant
Interior
Interior Features Storage, Bonus Room, Sauna/Steam/Hot Tub, Wired for Sound, Internet Available - Unknown
Heating Central, Baseboard, Radiant, Natural Gas, Fireplace(s)
Cooling None
Flooring Tile, Hardwood, Wood Laminate, Flooring - Laminate
Fireplaces Number 2
Fireplaces Type Living Room
Appliance Oven, Dishwasher, Microwave, Countertop Range, Refrigerator, Washer, Dryer, Range Hood, Other, Tank Water Heater, Plumbed For Ice Maker, Utility Connections for Electric Range, Utility Connections for Electric Oven, Utility Connections for Electric Dryer
Laundry In Basement, Washer Hookup
Exterior
Exterior Feature Rain Gutters, Professional Landscaping, Sprinkler System, Decorative Lighting, Stone Wall, Other
Garage Spaces 2.0
Community Features Shopping, Pool, Tennis Court(s), Park, Walk/Jog Trails, Stable(s), Golf, Medical Facility, Bike Path, Conservation Area, Highway Access, House of Worship
Utilities Available for Electric Range, for Electric Oven, for Electric Dryer, Washer Hookup, Icemaker Connection
Waterfront false
Roof Type Shingle
Total Parking Spaces 4
Garage Yes
Building
Lot Description Easements
Foundation Concrete Perimeter
Sewer Private Sewer
Water Public
Schools
Elementary Schools Huckleberry
Middle Schools Lynnfield
High Schools Lynnfield
Read Less Info
Want to know what your home might be worth? Contact us for a FREE valuation!

Our team is ready to help you sell your home for the highest possible price ASAP
Bought with Joseph Coluntino • Joseph A. Coluntino Jr.
GET MORE INFORMATION

Jim Armstrong
Team Leader/Broker Associate | License ID: 9074205
Team Leader/Broker Associate License ID: 9074205





