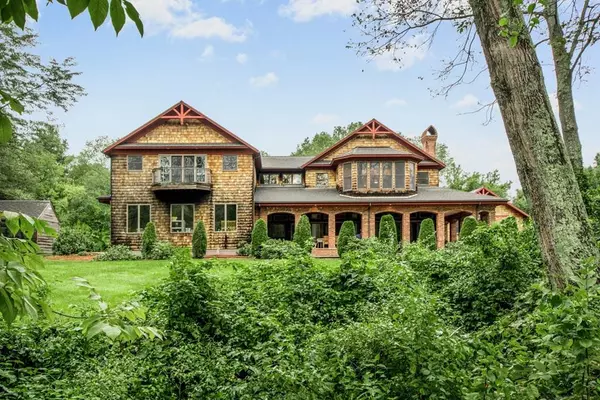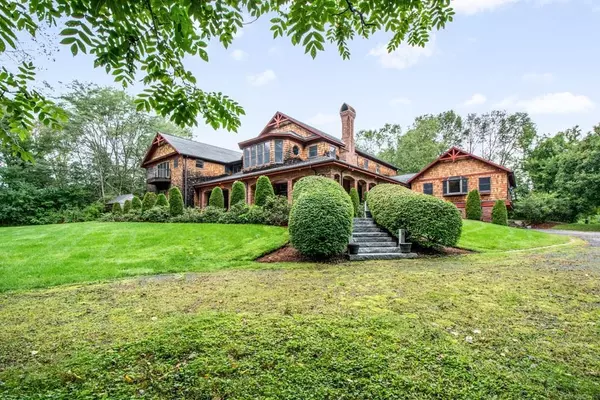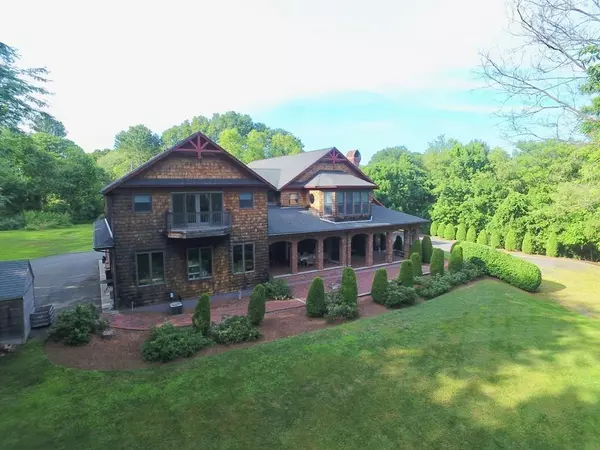For more information regarding the value of a property, please contact us for a free consultation.
Key Details
Sold Price $1,000,000
Property Type Single Family Home
Sub Type Single Family Residence
Listing Status Sold
Purchase Type For Sale
Square Footage 8,136 sqft
Price per Sqft $122
MLS Listing ID 72569412
Sold Date 07/15/20
Style Colonial
Bedrooms 9
Full Baths 7
Half Baths 2
HOA Y/N false
Year Built 2006
Annual Tax Amount $19,915
Tax Year 2020
Lot Size 1.130 Acres
Acres 1.13
Property Description
Exceptional Value for Waterfront Property! Amazing Opportunity to Own this Stunning Multifaceted estate located on the Charles River & Medway Dam at the site of the Old Campbell Paper Mill. Masterfully designed by local builder, with superior craftsmanship. Chef's Kitchen with Commercial Appliances, Dining Area & Fireplace Family Rm with Walls of Glass opens to Covered Patio with European Arches & Brick columns along riverside of home. Unbelievable 5 Separate Bedroom Suites on 3 levels. Master Suite features His & Her Bathrooms, Steam Shower, Spa Tub Enclave of Windows with Spectacular Views, Fireplace, Laundry & Closets! Entertaining is a MUST with "Movie" Screen Media Rm & Custom Hand-Crafted 12' Bar. Additional Separate Carriage House has 2 bedrooms, kitchen, laundry & 2 car garage. Main Garage offers up to 6 cars & work space. Plenty of Living Area for a Growing Family, In Laws/ Au Pair & Guests! Property is permitted as multi-family. Just think of all the possibilities!
Location
State MA
County Norfolk
Area Medway Village
Zoning ARII
Direction On the Charles River, Opposite Cottage St.
Rooms
Family Room Flooring - Hardwood, Cable Hookup, Open Floorplan, Recessed Lighting, Slider
Basement Partial, Crawl Space, Interior Entry, Concrete
Primary Bedroom Level Third
Dining Room Flooring - Hardwood, Recessed Lighting, Slider
Kitchen Closet/Cabinets - Custom Built, Flooring - Stone/Ceramic Tile, Countertops - Stone/Granite/Solid, Kitchen Island, Wet Bar, Cable Hookup, Recessed Lighting
Interior
Interior Features Closet, Recessed Lighting, Ceiling - Cathedral, Ceiling Fan(s), Bathroom - Full, Bathroom - With Shower Stall, Closet - Walk-in, Wet bar, Slider, Bedroom, Entry Hall, Mud Room, Media Room, Play Room, Sauna/Steam/Hot Tub
Heating Central, Forced Air, Baseboard, Electric Baseboard, Natural Gas
Cooling Central Air
Flooring Tile, Carpet, Hardwood, Engineered Hardwood, Flooring - Wall to Wall Carpet, Flooring - Stone/Ceramic Tile
Fireplaces Number 2
Fireplaces Type Family Room, Master Bedroom
Appliance Range, Dishwasher, Microwave, Refrigerator, Range Hood, Gas Water Heater, Electric Water Heater, Tank Water Heater, Plumbed For Ice Maker, Utility Connections for Gas Range, Utility Connections for Gas Oven, Utility Connections for Electric Dryer
Laundry Flooring - Stone/Ceramic Tile, Electric Dryer Hookup, Washer Hookup, Third Floor
Exterior
Exterior Feature Balcony - Exterior, Balcony, Rain Gutters, Storage, Professional Landscaping, Decorative Lighting
Garage Spaces 5.0
Fence Invisible
Utilities Available for Gas Range, for Gas Oven, for Electric Dryer, Washer Hookup, Icemaker Connection
Waterfront Description Waterfront, Stream, River, Private
View Y/N Yes
View Scenic View(s)
Roof Type Shingle
Total Parking Spaces 20
Garage Yes
Building
Lot Description Wooded, Level
Foundation Concrete Perimeter
Sewer Public Sewer
Water Public
Architectural Style Colonial
Schools
Elementary Schools Burke-Memorial
Middle Schools Medway Middle
High Schools Medway High
Others
Senior Community false
Read Less Info
Want to know what your home might be worth? Contact us for a FREE valuation!

Our team is ready to help you sell your home for the highest possible price ASAP
Bought with The Kouri Team • Keller Williams Realty Boston South West
GET MORE INFORMATION
Jim Armstrong
Team Leader/Broker Associate | License ID: 9074205
Team Leader/Broker Associate License ID: 9074205





