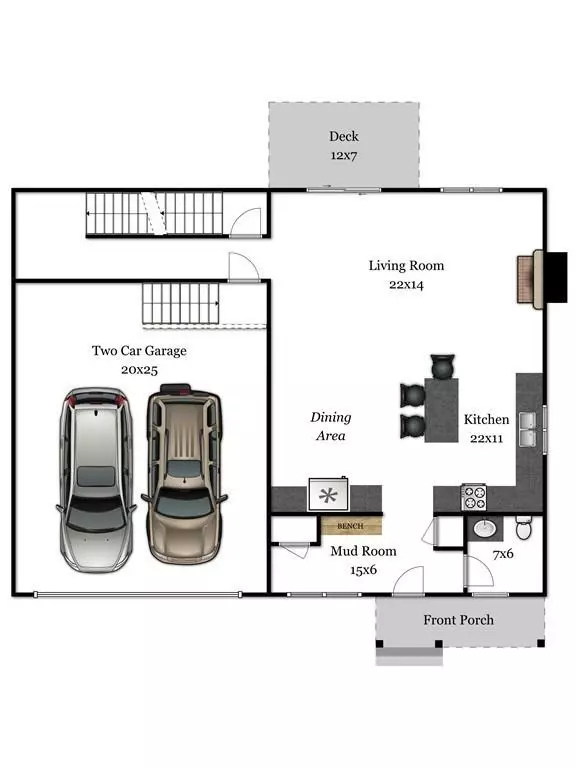For more information regarding the value of a property, please contact us for a free consultation.
Key Details
Sold Price $599,900
Property Type Single Family Home
Sub Type Single Family Residence
Listing Status Sold
Purchase Type For Sale
Square Footage 2,000 sqft
Price per Sqft $299
Subdivision Long Lake
MLS Listing ID 72618994
Sold Date 06/30/20
Style Colonial
Bedrooms 2
Full Baths 2
Half Baths 1
HOA Y/N false
Year Built 2020
Tax Year 2019
Lot Size 10,890 Sqft
Acres 0.25
Property Description
New Construction! Everything a buyer is looking for..open floor plan, tall ceilings, cabinet packed eat in kitchen, SS appliances includes gas stove with center island that's open to the family room w/ fireplace, hardwood floors, mud room with built-ins, 1/2 bath, and that's just the 1st floor! Travel up the stairs to find a master bedroom with walk in closet and tiled glass shower in the master bath. Second bedroom also has walk in closet and guest bath has dual basins with bath/shower combination. A generous bonus room has numerous possibilities. Convenient 2nd floor laundry and walk in storage. 2 car attached garage. Front porch and deck constructed with compost decking for easy maintenance and full basement for easy expansion! The peaceful location that's just a short distance to Long Lake and conservation trails. Easy commuting with express train to Porter Square & North Station. Constructed by sought after local builder, known for attention to detail and quality construction.
Location
State MA
County Middlesex
Zoning RES
Direction Goldsmith to Park
Rooms
Family Room Flooring - Hardwood
Basement Full
Primary Bedroom Level Second
Kitchen Flooring - Hardwood, Countertops - Stone/Granite/Solid, Kitchen Island, Open Floorplan, Stainless Steel Appliances, Gas Stove
Interior
Interior Features Storage, Bonus Room, Mud Room
Heating Forced Air, Natural Gas
Cooling Central Air
Flooring Flooring - Wall to Wall Carpet, Flooring - Hardwood
Fireplaces Number 1
Fireplaces Type Family Room
Appliance Range, Dishwasher, Range Hood, Gas Water Heater, Utility Connections for Gas Range, Utility Connections for Gas Dryer
Laundry Second Floor
Exterior
Garage Spaces 2.0
Community Features Public Transportation, Walk/Jog Trails
Utilities Available for Gas Range, for Gas Dryer
Waterfront Description Beach Front, Lake/Pond, Walk to, 3/10 to 1/2 Mile To Beach, Beach Ownership(Public)
Roof Type Shingle
Total Parking Spaces 2
Garage Yes
Building
Foundation Concrete Perimeter
Sewer Private Sewer
Water Public
Architectural Style Colonial
Schools
High Schools Littleton High
Read Less Info
Want to know what your home might be worth? Contact us for a FREE valuation!

Our team is ready to help you sell your home for the highest possible price ASAP
Bought with Scott Saulnier • Redfin Corp.
GET MORE INFORMATION
Jim Armstrong
Team Leader/Broker Associate | License ID: 9074205
Team Leader/Broker Associate License ID: 9074205





