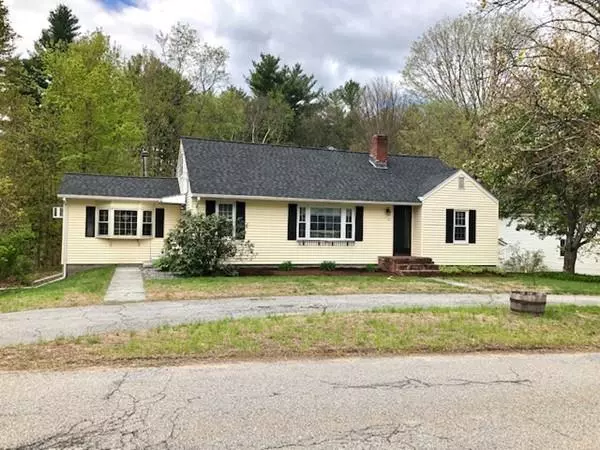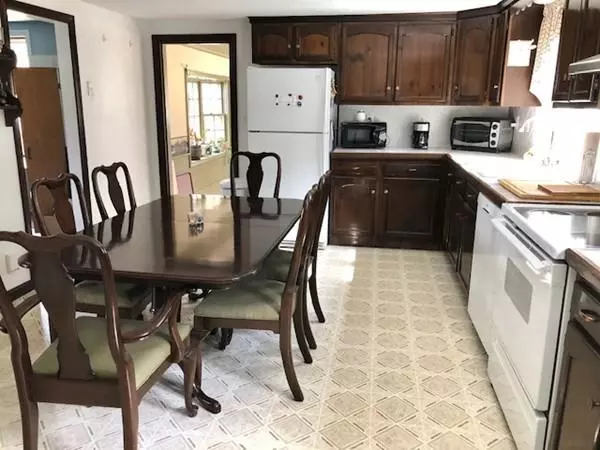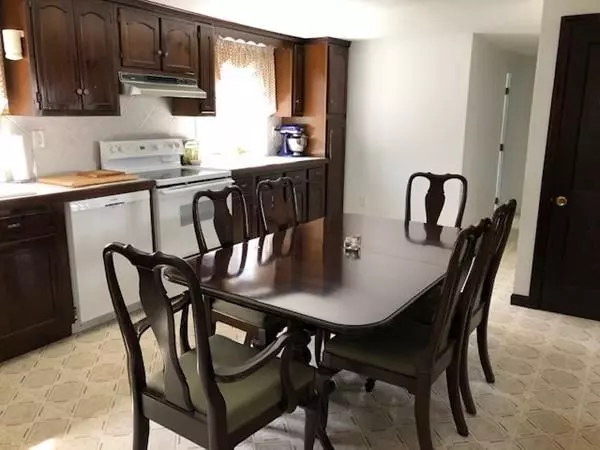For more information regarding the value of a property, please contact us for a free consultation.
Key Details
Sold Price $265,000
Property Type Single Family Home
Sub Type Single Family Residence
Listing Status Sold
Purchase Type For Sale
Square Footage 1,462 sqft
Price per Sqft $181
MLS Listing ID 72656609
Sold Date 06/30/20
Style Ranch
Bedrooms 3
Full Baths 1
HOA Y/N false
Year Built 1959
Annual Tax Amount $4,679
Tax Year 2020
Lot Size 10,890 Sqft
Acres 0.25
Property Description
Lovely move in condition 1959 ranch with Cape roof. Single level living with updated kitchen, two bedrooms (one being used currently as an office), full bath, extra family room, w pellet stove, and laundry all on first floor. Walk up attic and Bedroom up. Walk out basement via garage under and one other exterior door leading to back yard. Lots of storage.Circular driveway in front of home is very convenient. Driveway leading to garage door and stone walls only 4 years old High Definition (HD) television service and broadband ISP (high speed internet service) with Comcast. Showings restricted to pre-approved or proof of funds buyers ONLY in order to book appt. COVID-19 protocol.
Location
State MA
County Middlesex
Zoning RA3
Direction RTE 119 right onto RTE 13 north right onto Smith St.
Rooms
Family Room Wood / Coal / Pellet Stove, Flooring - Wood, Window(s) - Bay/Bow/Box, Deck - Exterior, Exterior Access, Slider
Basement Full, Walk-Out Access, Garage Access, Concrete
Primary Bedroom Level Main
Kitchen Flooring - Vinyl
Interior
Interior Features Storage, Bonus Room, Internet Available - Broadband, Other
Heating Central, Forced Air, Natural Gas, Pellet Stove
Cooling Window Unit(s), Wall Unit(s), Dual
Flooring Wood, Tile, Vinyl, Pine, Flooring - Wood
Fireplaces Number 1
Fireplaces Type Living Room
Appliance Range, Gas Water Heater, Tank Water Heater, Utility Connections for Electric Range, Utility Connections for Electric Oven, Utility Connections for Electric Dryer
Laundry Flooring - Vinyl, Main Level, Washer Hookup, First Floor
Exterior
Garage Spaces 1.0
Fence Fenced
Community Features Shopping, Park, Golf, Conservation Area, House of Worship, Public School, University
Utilities Available for Electric Range, for Electric Oven, for Electric Dryer, Washer Hookup
Roof Type Shingle
Total Parking Spaces 4
Garage Yes
Building
Lot Description Corner Lot, Gentle Sloping
Foundation Block
Sewer Inspection Required for Sale, Private Sewer
Water Public
Architectural Style Ranch
Schools
Elementary Schools Spaulding
Middle Schools Hawthorne Brook
High Schools Nomiddlesexreg
Others
Senior Community false
Read Less Info
Want to know what your home might be worth? Contact us for a FREE valuation!

Our team is ready to help you sell your home for the highest possible price ASAP
Bought with Darlene Sodano • Sodano Real Estate
GET MORE INFORMATION
Jim Armstrong
Team Leader/Broker Associate | License ID: 9074205
Team Leader/Broker Associate License ID: 9074205





