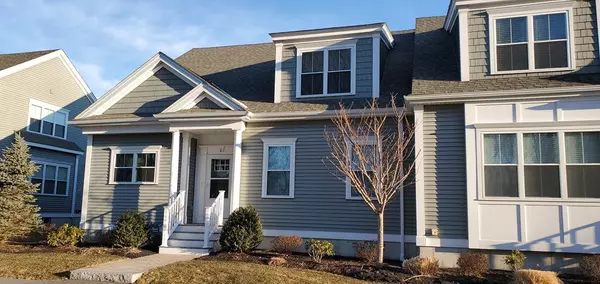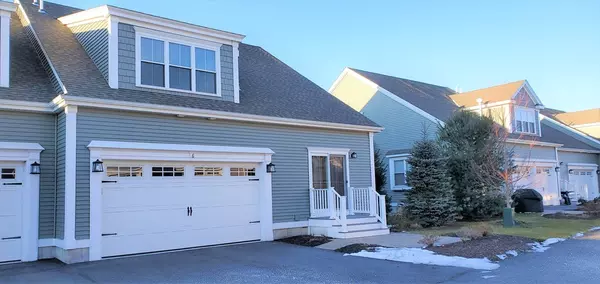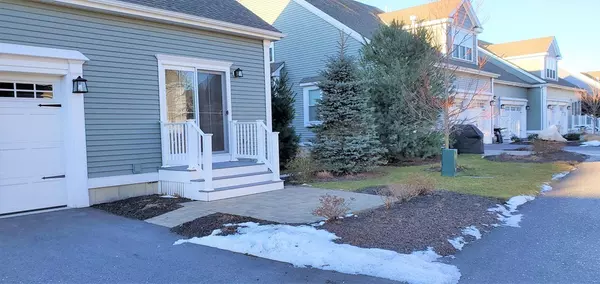For more information regarding the value of a property, please contact us for a free consultation.
Key Details
Sold Price $497,500
Property Type Condo
Sub Type Condominium
Listing Status Sold
Purchase Type For Sale
Square Footage 2,150 sqft
Price per Sqft $231
MLS Listing ID 72617381
Sold Date 06/30/20
Bedrooms 3
Full Baths 2
Half Baths 1
HOA Fees $310/mo
HOA Y/N true
Year Built 2015
Annual Tax Amount $7,544
Tax Year 2020
Property Description
PRICE REDUCED. Spectacular resale in Millstone Village! Ready for immediate occupancy. Immaculate 3 bedroom. Wonderful over 55+ complex. Living room features gas fireplace surrounded by beautiful custom built-in cabinetry, gleaming hardwood floors. Living room newly painted with slider to paver patio. Spacious kitchen comes with stainless steel appliances, beautiful backsplash and granite island. Master bedroom conveniently located on main level with floor to ceiling tiled shower & walk in closet. The second floor is sure to impress with large loft, separate storage room, and 2 spacious bedrooms and full bath with tub. 2 car garage and full basement. Town water and sewer. Low condo fees. Nothing to do but move in.
Location
State MA
County Norfolk
Zoning AR-1
Direction Route 109 Main Street, to Winthrop Street to Millstone Village
Rooms
Primary Bedroom Level Main
Dining Room Flooring - Hardwood, Open Floorplan, Recessed Lighting
Kitchen Flooring - Hardwood, Countertops - Stone/Granite/Solid, Kitchen Island, Open Floorplan, Recessed Lighting, Stainless Steel Appliances
Interior
Interior Features Storage, Loft, Central Vacuum
Heating Forced Air, Natural Gas
Cooling Central Air
Flooring Tile, Carpet, Hardwood, Flooring - Wall to Wall Carpet
Fireplaces Number 1
Fireplaces Type Living Room
Appliance Range, Dishwasher, Disposal, Microwave, Refrigerator, Gas Water Heater, Tank Water Heaterless, Utility Connections for Gas Range, Utility Connections for Electric Range
Laundry First Floor, In Unit
Exterior
Exterior Feature Rain Gutters, Professional Landscaping
Garage Spaces 2.0
Community Features Public Transportation, Shopping, Park, Walk/Jog Trails, Stable(s), Laundromat, Conservation Area, House of Worship, Adult Community
Utilities Available for Gas Range, for Electric Range
Roof Type Shingle
Total Parking Spaces 4
Garage Yes
Building
Story 3
Sewer Public Sewer
Water Public
Others
Pets Allowed Yes
Senior Community true
Read Less Info
Want to know what your home might be worth? Contact us for a FREE valuation!

Our team is ready to help you sell your home for the highest possible price ASAP
Bought with Lynn Rossini • RE/MAX Executive Realty
GET MORE INFORMATION
Jim Armstrong
Team Leader/Broker Associate | License ID: 9074205
Team Leader/Broker Associate License ID: 9074205





