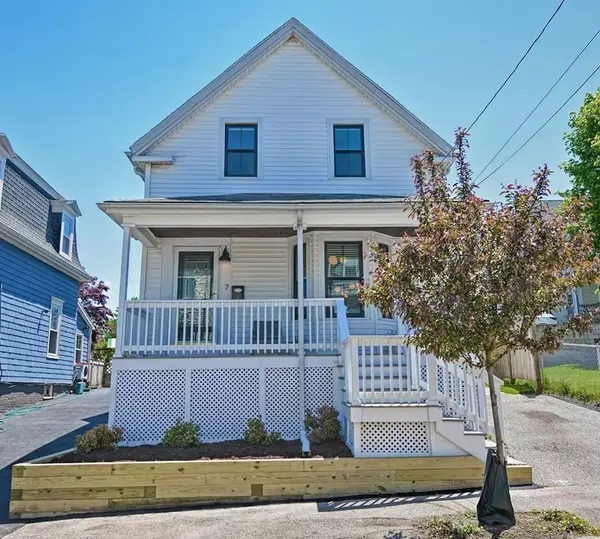For more information regarding the value of a property, please contact us for a free consultation.
Key Details
Sold Price $725,000
Property Type Single Family Home
Sub Type Single Family Residence
Listing Status Sold
Purchase Type For Sale
Square Footage 1,266 sqft
Price per Sqft $572
Subdivision South Medford
MLS Listing ID 72661175
Sold Date 06/30/20
Style Colonial
Bedrooms 3
Full Baths 1
Year Built 1910
Annual Tax Amount $3,883
Tax Year 2020
Lot Size 2,613 Sqft
Acres 0.06
Property Description
INTRODUCING 7 HENRY ST. Tucked away on quiet side street located in the "South Medford" Neighborhood right next to the Medford/Somerville town line! This Spectacular home features 2 Levels of Living area, 7 rooms, 3 bedrooms, 1 Full bath & 1266 sq ft. Main Level provides wide Open Floor Plan in Kitchen/Living/Dining area w/ exposed chimney & Soaring 8.5 ft. ceilings. An abundance of natural light pours in through gorgeous black Pella windows throughout. Kitchen is fully renovated w/ great storage & easy exterior access through sliding doors. Imagine entertaining loved ones in your private backyard oasis on a cool summer evening. Upper level adds 3 BRs & Office(huge plus). Move-In ready! Driveway w/ 1 Off-Street Parking space. Easy access to public transportation at end of street. Close to Assembly Row T, 93, future Green Line T & Boston. Truly remarkable opportunity. **PRIVATE SHOWINGS START Fri., 5/29 at 3pm BY APPOINTMENT ONLY** Offers due Tues., 6/2 at 3pm. Won't Last!
Location
State MA
County Middlesex
Zoning Res
Direction Main Street to Henry Street
Rooms
Basement Partial, Bulkhead, Unfinished
Primary Bedroom Level Second
Dining Room Flooring - Vinyl, Open Floorplan, Recessed Lighting, Lighting - Overhead
Kitchen Flooring - Vinyl, Countertops - Stone/Granite/Solid, Cabinets - Upgraded, Cable Hookup, Exterior Access, Open Floorplan, Recessed Lighting, Remodeled, Slider, Stainless Steel Appliances, Gas Stove
Interior
Interior Features Home Office
Heating Baseboard, Natural Gas
Cooling Window Unit(s)
Flooring Tile, Vinyl, Flooring - Vinyl
Appliance Range, Dishwasher, Disposal, Microwave, Refrigerator, Range Hood, Gas Water Heater, Plumbed For Ice Maker, Utility Connections for Gas Range, Utility Connections for Gas Oven, Utility Connections for Electric Dryer
Laundry In Basement, Washer Hookup
Exterior
Exterior Feature Rain Gutters, Storage
Fence Fenced/Enclosed, Fenced
Community Features Public Transportation, Shopping, Park, Walk/Jog Trails, Medical Facility, Highway Access, Public School, T-Station, University, Sidewalks
Utilities Available for Gas Range, for Gas Oven, for Electric Dryer, Washer Hookup, Icemaker Connection
Roof Type Shingle
Total Parking Spaces 1
Garage No
Building
Foundation Stone
Sewer Public Sewer
Water Public
Schools
Elementary Schools Columbus
Middle Schools John J. Mcglynn
High Schools Medford High
Read Less Info
Want to know what your home might be worth? Contact us for a FREE valuation!

Our team is ready to help you sell your home for the highest possible price ASAP
Bought with Lara Gordon Caralis • Gibson Sotheby's International Realty
GET MORE INFORMATION

Jim Armstrong
Team Leader/Broker Associate | License ID: 9074205
Team Leader/Broker Associate License ID: 9074205





