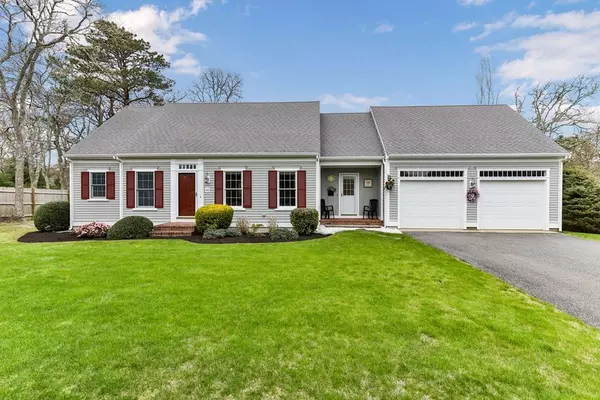For more information regarding the value of a property, please contact us for a free consultation.
Key Details
Sold Price $535,000
Property Type Single Family Home
Sub Type Single Family Residence
Listing Status Sold
Purchase Type For Sale
Square Footage 1,601 sqft
Price per Sqft $334
Subdivision Eastwind
MLS Listing ID 72654321
Sold Date 07/01/20
Style Cape
Bedrooms 1
Full Baths 2
Half Baths 1
HOA Fees $1/ann
HOA Y/N true
Year Built 2004
Annual Tax Amount $3,599
Tax Year 2020
Lot Size 0.350 Acres
Acres 0.35
Property Description
Looking to downsize without compromise or your turn-key Cape escape? This immaculate 1,600 s.f. Cape offers expansive 1-floor living plus highly flexible 2nd floor layout w/full bath; getaway, home office or artist's studio space; & potential to finish approx 530 s.f. over garage. Features:oOpen-concept kitchen/dining w/breakfast bar; sliders off dining area leading to mahogany deck & level yard w/mature gardens; 1st floor MBR suite w/walk-in shower, double vanity & walk-in closet; vaulted ceiling living room w/exposed beams; hardwood floors in bedroom & living areas; mudroom; 1st-floor laundry; cherry cabinetry, solid counters & stylish tile; oversized 2-car attached garage and in-ground irrigation system. Built by respected Handren Bros in 2004, lovingly maintained & move-in ready. Close to beaches, rail trail, stroll to shopping & convenient to highway. Engineering plans prepared for hookup to forthcoming Town sewer. Info not guaranteed: buyers & agents much verify all herein.
Location
State MA
County Barnstable
Area East Harwich
Zoning R
Direction Rt 6 exit 11; south on Rt 137 past shopping complex to Sou'West Drive on left (in 'Eastwind').
Rooms
Basement Full, Interior Entry, Bulkhead, Unfinished
Primary Bedroom Level First
Dining Room Flooring - Hardwood
Kitchen Flooring - Hardwood, Window(s) - Bay/Bow/Box, Countertops - Stone/Granite/Solid, Breakfast Bar / Nook, Open Floorplan, Recessed Lighting, Gas Stove, Lighting - Overhead
Interior
Interior Features Walk-in Storage, Home Office, Sitting Room
Heating Forced Air, Natural Gas
Cooling Central Air
Flooring Tile, Hardwood, Flooring - Hardwood
Appliance Range, Dishwasher, Microwave, Refrigerator, Washer, Dryer, Gas Water Heater, Electric Water Heater
Laundry Flooring - Stone/Ceramic Tile, Gas Dryer Hookup, Washer Hookup, First Floor
Exterior
Exterior Feature Storage, Sprinkler System, Garden
Garage Spaces 2.0
Fence Fenced
Community Features Shopping, Park, Walk/Jog Trails, Golf, Bike Path, Conservation Area, Highway Access
Waterfront Description Beach Front, Bay, 1/2 to 1 Mile To Beach, Beach Ownership(Public)
Roof Type Shingle
Total Parking Spaces 4
Garage Yes
Building
Lot Description Gentle Sloping, Level
Foundation Concrete Perimeter
Sewer Private Sewer
Water Public
Architectural Style Cape
Others
Senior Community false
Read Less Info
Want to know what your home might be worth? Contact us for a FREE valuation!

Our team is ready to help you sell your home for the highest possible price ASAP
Bought with Mark A. Carroll • Slate Island Realty
GET MORE INFORMATION
Jim Armstrong
Team Leader/Broker Associate | License ID: 9074205
Team Leader/Broker Associate License ID: 9074205





