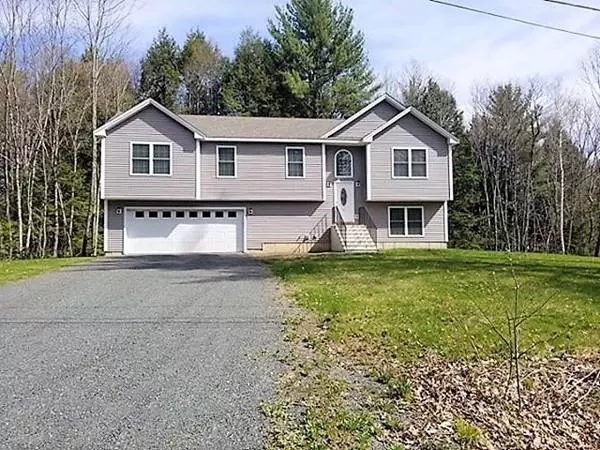For more information regarding the value of a property, please contact us for a free consultation.
Key Details
Sold Price $325,000
Property Type Single Family Home
Sub Type Single Family Residence
Listing Status Sold
Purchase Type For Sale
Square Footage 2,000 sqft
Price per Sqft $162
MLS Listing ID 72602018
Sold Date 07/06/20
Style Raised Ranch
Bedrooms 4
Full Baths 3
Year Built 2017
Annual Tax Amount $4,855
Tax Year 2019
Lot Size 1.040 Acres
Acres 1.04
Property Description
THIS HOME is what dreams are made of!! Just look at all these amenities!! ~ 4 Bedrooms ~ 3 Full Baths ~ Open Concept Living Area ~ Gourmet Kitchen with Granite Counters, Soft Close Custom Cabinetry ~ Sliding glass doors off Dining Area to Outdoor Deck ~ Master Suite with Custom Bath and Over-sized Walk-in Closet ~ Second Bedroom Suite with Custom Bath and Walk-in Closet ~ Office ~ Bamboo Flooring ~ Custom Tile Flooring ~ Spacious Laundry Room ~ Utility Room ~ Over-sized 2 Car Garage with Work Space ~ 1.04 acres of Land ~ Country Setting ~ Just Minutes to Commuter Routes!! Come fall in love with this gorgeous home! You'll be glad you did!!
Location
State MA
County Franklin
Zoning D
Direction Rt 2A, to East Rd, to Prescott Lane
Rooms
Primary Bedroom Level Main
Dining Room Flooring - Wood, Deck - Exterior, Exterior Access, Open Floorplan, Slider, Lighting - Pendant
Kitchen Flooring - Hardwood, Countertops - Stone/Granite/Solid, Kitchen Island, Breakfast Bar / Nook, Cabinets - Upgraded, Exterior Access, Open Floorplan, Recessed Lighting, Stainless Steel Appliances, Lighting - Pendant
Interior
Interior Features Lighting - Overhead, Home Office, Internet Available - Unknown
Heating Forced Air, Natural Gas
Cooling None
Flooring Wood, Tile, Carpet, Bamboo, Flooring - Wall to Wall Carpet
Appliance Range, Dishwasher, Microwave, Refrigerator, Propane Water Heater, Tank Water Heaterless, Plumbed For Ice Maker, Utility Connections for Electric Range, Utility Connections for Electric Oven, Utility Connections for Electric Dryer
Laundry Flooring - Stone/Ceramic Tile, Electric Dryer Hookup, Washer Hookup, Lighting - Overhead
Exterior
Garage Spaces 2.0
Community Features Public Transportation, Shopping, Park, Stable(s), Medical Facility, Conservation Area, Highway Access, House of Worship, Public School
Utilities Available for Electric Range, for Electric Oven, for Electric Dryer, Washer Hookup, Icemaker Connection
Waterfront Description Beach Front
Roof Type Shingle
Total Parking Spaces 6
Garage Yes
Building
Lot Description Wooded, Cleared, Gentle Sloping, Level
Foundation Concrete Perimeter
Sewer Private Sewer
Water Public
Others
Senior Community false
Acceptable Financing Contract
Listing Terms Contract
Read Less Info
Want to know what your home might be worth? Contact us for a FREE valuation!

Our team is ready to help you sell your home for the highest possible price ASAP
Bought with Julieanne B.Cipriano • Littlefield Real Estate
GET MORE INFORMATION

Jim Armstrong
Team Leader/Broker Associate | License ID: 9074205
Team Leader/Broker Associate License ID: 9074205





