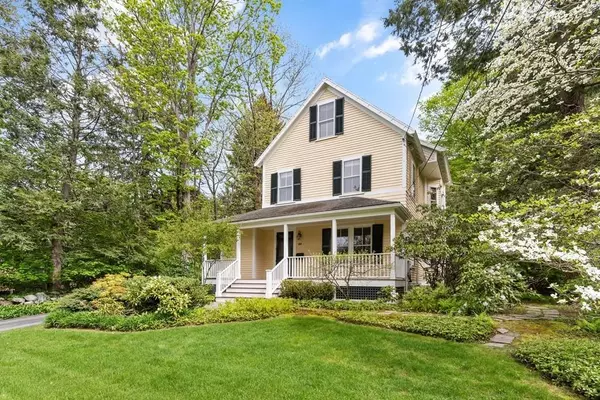For more information regarding the value of a property, please contact us for a free consultation.
Key Details
Sold Price $1,377,600
Property Type Single Family Home
Sub Type Single Family Residence
Listing Status Sold
Purchase Type For Sale
Square Footage 2,969 sqft
Price per Sqft $463
Subdivision Munroe Hill
MLS Listing ID 72660139
Sold Date 07/06/20
Style Colonial
Bedrooms 4
Full Baths 2
Half Baths 2
Year Built 1882
Annual Tax Amount $18,110
Tax Year 2020
Lot Size 0.300 Acres
Acres 0.3
Property Description
Welcome home to this gracious light-filled Monroe Hill gem, set on one of Lexington's prettiest streets in a coveted, superbly located neighborhood. This stunning, expertly renovated & maintained property is a short stroll to Lex Ctr., LHS, nbhd tennis. You'll be captivated by the elegant simplicity & quality of this home's architecture, designed for comfortable family living. A double LR w/frplc & built-ins leads to an open plan kit/family room featuring custom white cabinets, granite, center island, SubZero refrig & walk-in pantry/laundry. A charming DR w/ butler's pantry, 1/2 bath & convenient mud rm complete the 1st fl. The airy master suite retreat offers a spacious bedrm w/ walk-in closets, office/sitting room w/walls of glass, marble double-sink 3/4 bath & closet. Two more large beds & a bath on the 2nd floor. A fourth bed, 1/2 bath & exercise room or optional teen suite on the 3rd floor. The private level backyd w/ mature plantings & bluestone patio offers great outdoor space.
Location
State MA
County Middlesex
Zoning Resident'l
Direction Mass Ave or Highland Ave to Bloomfield Street
Rooms
Family Room Flooring - Wood
Basement Full, Interior Entry, Concrete, Unfinished
Primary Bedroom Level Second
Dining Room Flooring - Wood
Kitchen Closet/Cabinets - Custom Built, Flooring - Wood, Countertops - Stone/Granite/Solid, Kitchen Island, Exterior Access, Open Floorplan
Interior
Interior Features Bathroom - Half, Closet/Cabinets - Custom Built, Bathroom, Exercise Room, Mud Room, Foyer, Sitting Room
Heating Central, Steam, Oil
Cooling None
Flooring Wood, Vinyl, Marble, Flooring - Vinyl, Flooring - Wood, Flooring - Hardwood
Fireplaces Number 1
Fireplaces Type Living Room
Appliance Range, Dishwasher, Disposal, Refrigerator, Range Hood, Tank Water Heaterless, Plumbed For Ice Maker, Utility Connections for Electric Range, Utility Connections for Electric Dryer
Laundry Flooring - Stone/Ceramic Tile, First Floor, Washer Hookup
Exterior
Community Features Public Transportation, Shopping, Pool, Tennis Court(s), Walk/Jog Trails, Golf, Bike Path, Conservation Area
Utilities Available for Electric Range, for Electric Dryer, Washer Hookup, Icemaker Connection
Roof Type Shingle
Total Parking Spaces 4
Garage No
Building
Foundation Concrete Perimeter, Stone
Sewer Public Sewer
Water Public
Schools
Elementary Schools Bowman
Middle Schools Clark
High Schools Lexington
Read Less Info
Want to know what your home might be worth? Contact us for a FREE valuation!

Our team is ready to help you sell your home for the highest possible price ASAP
Bought with The LIV Group • Berkshire Hathaway HomeServices Commonwealth Real Estate
GET MORE INFORMATION

Jim Armstrong
Team Leader/Broker Associate | License ID: 9074205
Team Leader/Broker Associate License ID: 9074205





