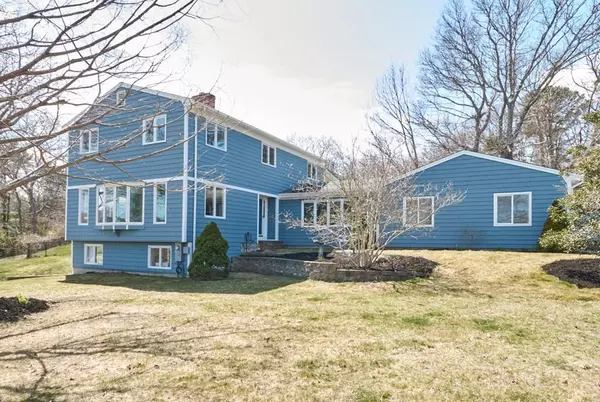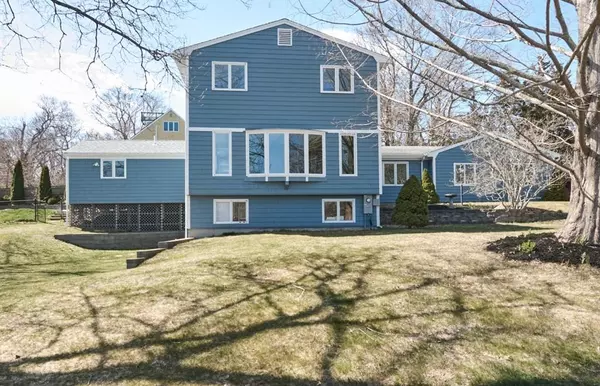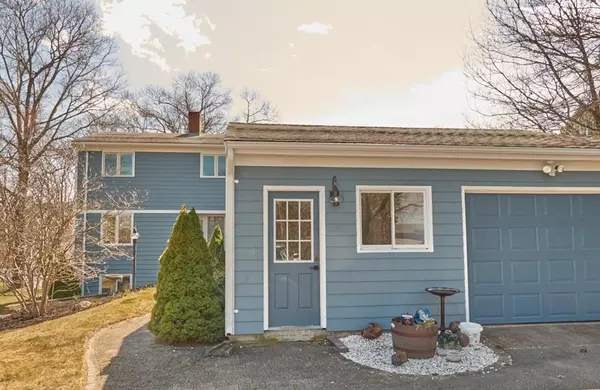For more information regarding the value of a property, please contact us for a free consultation.
Key Details
Sold Price $550,000
Property Type Single Family Home
Sub Type Single Family Residence
Listing Status Sold
Purchase Type For Sale
Square Footage 3,550 sqft
Price per Sqft $154
Subdivision Nestle Down
MLS Listing ID 72641155
Sold Date 06/23/20
Style Colonial
Bedrooms 4
Full Baths 3
Half Baths 1
HOA Fees $35/ann
HOA Y/N true
Year Built 1979
Annual Tax Amount $8,003
Tax Year 2020
Lot Size 1.220 Acres
Acres 1.22
Property Description
Well maintained Colonial set on 1.22 acres in desirable ocean side subdivision "Nestle Down" in the heart of Manomet Village. This home offers 3 levels of living space 3500 square feet. 4 bdrms 3/1/2 baths with 1st floor master with private bath spacious kitchen with Cherry cabinets tiled floor S/S appliances separate laundry/mudroom formal dining rm with large bay window seat. Oversized family room with cathedral ceiling and recessed lighting hardwood floors with slider to backyard. Formal living room with abundance of natural light parquet flooring center fireplace with built-ins. Large Trex deck and inground pool for entertaining. Established plantings/trees with well maintained grounds with irrigation. Garage with workshop. Finished basement currently used as an office. Potentially could be an In-law with full bath and private entrance. Walking distance to Elementary school, beaches, Manomet Center. Close to route 3. A beautiful family home just in time for spring.
Location
State MA
County Plymouth
Area Manomet
Zoning R-20
Direction South on route 3A to Manomet Point Road to Anderson way
Rooms
Family Room Cathedral Ceiling(s), Ceiling Fan(s), Flooring - Hardwood, Cable Hookup, Exterior Access, Open Floorplan, Recessed Lighting, Slider
Basement Full, Finished, Walk-Out Access, Concrete
Primary Bedroom Level Main
Dining Room Flooring - Hardwood, Flooring - Wood, Window(s) - Bay/Bow/Box, Open Floorplan
Kitchen Bathroom - Half, Flooring - Stone/Ceramic Tile, Dining Area, Kitchen Island, Country Kitchen, Open Floorplan, Recessed Lighting, Remodeled, Stainless Steel Appliances
Interior
Interior Features Closet, Open Floorplan, Bathroom - 3/4, Bathroom - With Shower Stall, Closet - Linen, Chair Rail, Cable Hookup, Home Office-Separate Entry, Bonus Room, Media Room, Finish - Sheetrock, Internet Available - Broadband, Internet Available - DSL
Heating Baseboard, Hot Water, Oil
Cooling Ductless
Flooring Wood, Tile, Vinyl, Carpet, Hardwood, Stone / Slate, Parquet, Flooring - Wall to Wall Carpet, Flooring - Laminate, Flooring - Stone/Ceramic Tile, Flooring - Vinyl
Fireplaces Number 1
Fireplaces Type Living Room
Appliance Range, Dishwasher, Refrigerator, ENERGY STAR Qualified Refrigerator, ENERGY STAR Qualified Dishwasher, Range Hood, Oil Water Heater, Tank Water Heaterless, Plumbed For Ice Maker, Utility Connections for Electric Range, Utility Connections for Electric Oven, Utility Connections for Electric Dryer
Laundry Laundry Closet, Flooring - Stone/Ceramic Tile, Electric Dryer Hookup, Slider, Washer Hookup, Breezeway, First Floor
Exterior
Exterior Feature Rain Gutters, Storage, Professional Landscaping, Sprinkler System, Garden, Stone Wall
Garage Spaces 1.0
Fence Fenced
Pool In Ground
Community Features Public Transportation, Shopping, Park, Walk/Jog Trails, Golf, Laundromat, Conservation Area, House of Worship, Public School, Sidewalks
Utilities Available for Electric Range, for Electric Oven, for Electric Dryer, Washer Hookup, Icemaker Connection
Waterfront Description Beach Front, Beach Access, Ocean, Walk to, 3/10 to 1/2 Mile To Beach, Beach Ownership(Private,Public,Association,Deeded Rights)
Roof Type Shingle
Total Parking Spaces 10
Garage Yes
Private Pool true
Building
Lot Description Gentle Sloping, Level, Sloped
Foundation Concrete Perimeter
Sewer Private Sewer
Water Public
Architectural Style Colonial
Schools
Elementary Schools Manomet Element
Middle Schools Pcis
High Schools Phs
Others
Acceptable Financing Contract
Listing Terms Contract
Read Less Info
Want to know what your home might be worth? Contact us for a FREE valuation!

Our team is ready to help you sell your home for the highest possible price ASAP
Bought with James Anderson • BayPointe Realty Group, LLC
GET MORE INFORMATION
Jim Armstrong
Team Leader/Broker Associate | License ID: 9074205
Team Leader/Broker Associate License ID: 9074205





