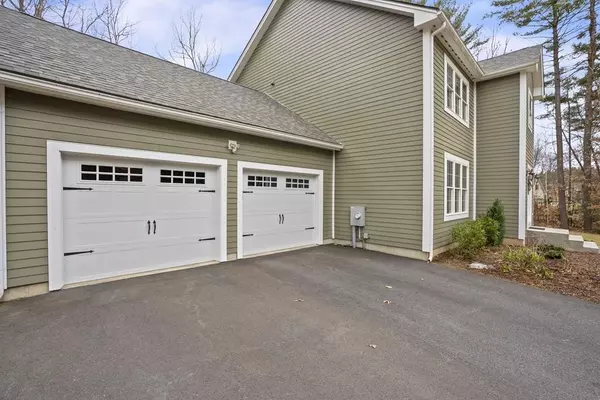For more information regarding the value of a property, please contact us for a free consultation.
Key Details
Sold Price $698,000
Property Type Single Family Home
Sub Type Single Family Residence
Listing Status Sold
Purchase Type For Sale
Square Footage 2,986 sqft
Price per Sqft $233
Subdivision Shattuck Estates
MLS Listing ID 72630420
Sold Date 06/15/20
Style Colonial
Bedrooms 4
Full Baths 3
HOA Fees $25/ann
HOA Y/N true
Year Built 2017
Annual Tax Amount $7,913
Tax Year 2019
Lot Size 0.710 Acres
Acres 0.71
Property Description
Quality throughout this center hall colonial with open floor plan and many upgrades, see list behind listing. A 2 year old home in Shattuck Estate Stunning hardwood floor throughout first floor. Family room has gas fireplace, wired for surround sound and open to kitchen. Gourmet kitchen with custom made shaker white cabinets, granite and quartz counters,stainless steel farmer's sink, upgraded DCS appliances, double drawer dishwasher, island and breakfast bar with dinette area, french door to composite deck and fenced yard, all open to dining room. Office with custom built-ins could be 5th bedroom with full bath on main level. Master bedroom has his double door closet and her custom California walk-in closet with spacious master bath with large soaking tub, large shower stall and double vanity. Three spacious bedrooms and another bath with double vanity. Laundry room on 2nd floor. Money savings 94% efficienthydro-air central heating/cooling system. Association fee can be paid monthly.
Location
State MA
County Hampshire
Zoning R
Direction off shattuck Rd
Rooms
Family Room Flooring - Hardwood, Window(s) - Picture, Cable Hookup, Open Floorplan, Recessed Lighting
Basement Full, Walk-Out Access, Concrete, Unfinished
Primary Bedroom Level Second
Dining Room Flooring - Hardwood, Window(s) - Picture, Open Floorplan
Kitchen Flooring - Hardwood, Dining Area, Pantry, Countertops - Stone/Granite/Solid, Kitchen Island, Breakfast Bar / Nook, Cabinets - Upgraded, Exterior Access, Open Floorplan, Recessed Lighting, Slider
Interior
Interior Features Closet/Cabinets - Custom Built, Closet, Home Office, Foyer, Central Vacuum, Wired for Sound
Heating Forced Air, Propane
Cooling Central Air
Flooring Wood, Tile, Carpet, Flooring - Hardwood
Fireplaces Number 1
Fireplaces Type Family Room
Appliance Microwave, ENERGY STAR Qualified Refrigerator, ENERGY STAR Qualified Dishwasher, Range Hood, Range - ENERGY STAR, Propane Water Heater, Plumbed For Ice Maker, Utility Connections for Gas Range, Utility Connections for Gas Dryer, Utility Connections for Electric Dryer
Laundry Closet/Cabinets - Custom Built, Flooring - Stone/Ceramic Tile, Second Floor, Washer Hookup
Exterior
Exterior Feature Rain Gutters, Professional Landscaping
Garage Spaces 2.0
Fence Fenced
Utilities Available for Gas Range, for Gas Dryer, for Electric Dryer, Washer Hookup, Icemaker Connection
Roof Type Shingle
Total Parking Spaces 4
Garage Yes
Building
Lot Description Cul-De-Sac, Wooded, Level
Foundation Concrete Perimeter
Sewer Private Sewer
Water Public
Architectural Style Colonial
Others
Senior Community false
Read Less Info
Want to know what your home might be worth? Contact us for a FREE valuation!

Our team is ready to help you sell your home for the highest possible price ASAP
Bought with Non Member • Non Member Office
GET MORE INFORMATION
Jim Armstrong
Team Leader/Broker Associate | License ID: 9074205
Team Leader/Broker Associate License ID: 9074205





