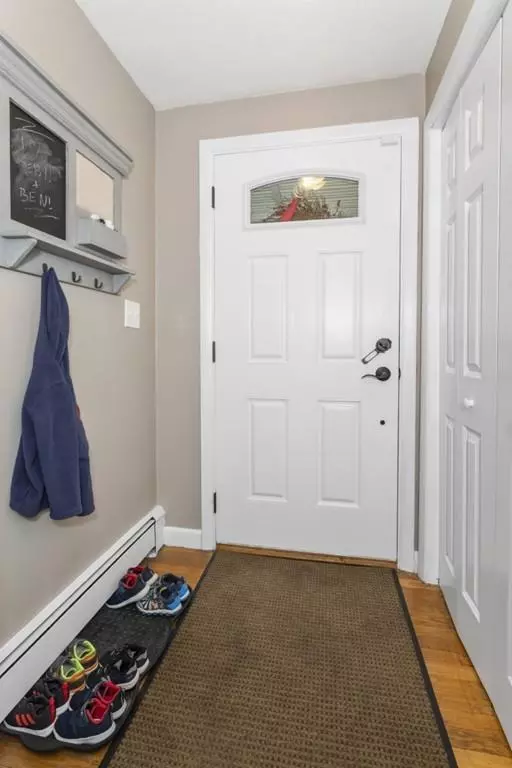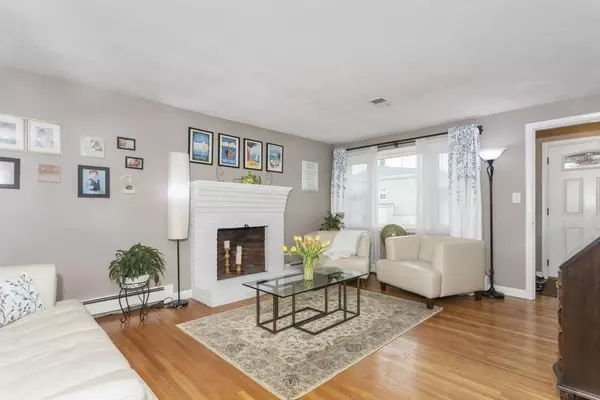For more information regarding the value of a property, please contact us for a free consultation.
Key Details
Sold Price $531,000
Property Type Single Family Home
Sub Type Single Family Residence
Listing Status Sold
Purchase Type For Sale
Square Footage 2,018 sqft
Price per Sqft $263
Subdivision West Revere
MLS Listing ID 72631504
Sold Date 06/16/20
Style Ranch
Bedrooms 3
Full Baths 2
Year Built 1961
Annual Tax Amount $4,597
Tax Year 2020
Lot Size 4,791 Sqft
Acres 0.11
Property Description
OH SAT March 14/SUN March 15 from 11-1. Surprisingly spacious ranch offers 3 bedrooms, LARGE EAT IN KITCHEN, two full baths, both RENOVATED, 3 car driveway, CENTRAL AIR, and GAH HEAT! Step inside to 85 RUMNEY RD and feel right at home. HARDWOOD FLOORS in the fireplace living room with BAY WINDOW and loads of natural light. All THREE bedrooms with hardwood floors, double closets, and 6 PANEL DOORS. LOVE TO COOK? Gracious kitchen with plenty of counter space, recessed lighting, GLASS BACKSPLASH/Stainless appliances. 3 season porch off the kitchen is a great place for boots, backpacks, mudroom. Did I mention the lower level is a great playroom, seperate room for home office, bath with new vanity and shower, laundry and walkout to private FENCED YARD with PATIO, SHED& plenty of green grass. Roof new in 2018, central air 2019, bathroom reno 2020, gas furnace 2012. 1 mile to WONDERLAND TRAIN, 5 miles to LOGAN AIRPORT / 7 miles to DOWNTOWN BOSTON. Lower level possible in law/teen space
Location
State MA
County Suffolk
Zoning rb
Direction MA-60 E/Squire Rd to GRAVES RD to RUMNEY RD
Rooms
Family Room Flooring - Wall to Wall Carpet
Basement Full, Finished, Interior Entry
Primary Bedroom Level First
Kitchen Flooring - Laminate, Dining Area, Recessed Lighting, Stainless Steel Appliances
Interior
Interior Features Great Room, Home Office
Heating Central, Natural Gas
Cooling Central Air
Flooring Wood, Carpet, Flooring - Wall to Wall Carpet
Fireplaces Number 1
Fireplaces Type Living Room
Appliance Dishwasher, Microwave, Refrigerator, Utility Connections for Electric Range
Laundry In Basement
Exterior
Community Features Public Transportation, Medical Facility, Highway Access, House of Worship, Public School, T-Station
Utilities Available for Electric Range
Waterfront Description Beach Front, 1 to 2 Mile To Beach
Roof Type Shingle
Total Parking Spaces 3
Garage No
Building
Foundation Concrete Perimeter
Sewer Public Sewer
Water Public
Architectural Style Ranch
Schools
Elementary Schools Lincoln
Read Less Info
Want to know what your home might be worth? Contact us for a FREE valuation!

Our team is ready to help you sell your home for the highest possible price ASAP
Bought with Joseph Duggan • RE/MAX Trinity
GET MORE INFORMATION
Jim Armstrong
Team Leader/Broker Associate | License ID: 9074205
Team Leader/Broker Associate License ID: 9074205





