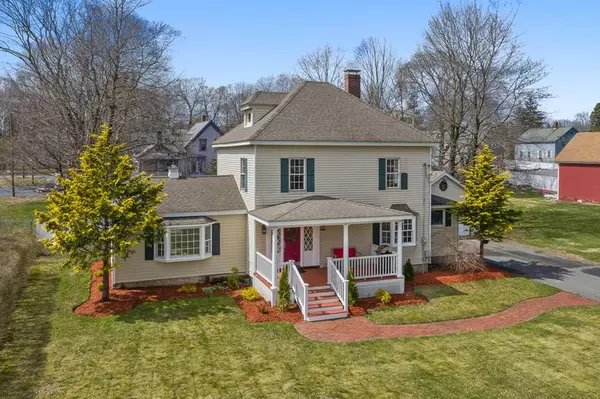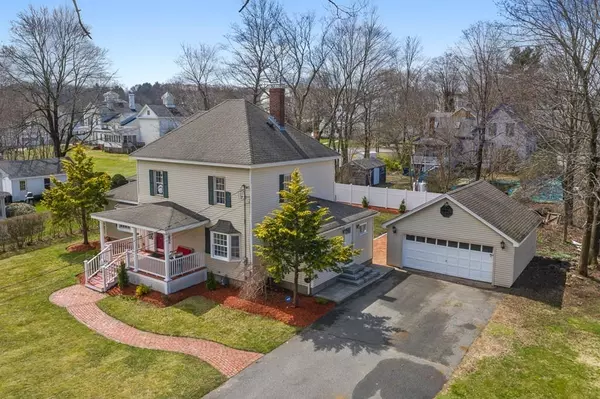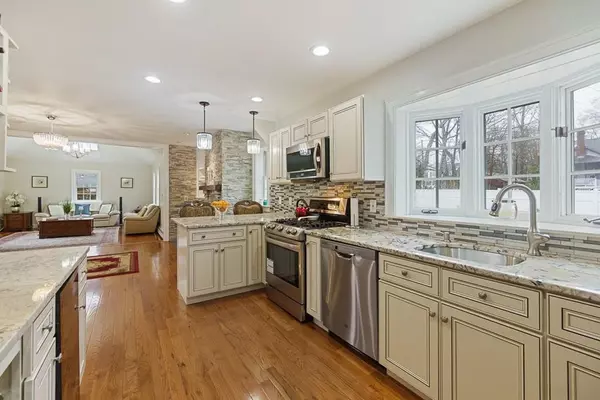For more information regarding the value of a property, please contact us for a free consultation.
Key Details
Sold Price $499,900
Property Type Single Family Home
Sub Type Single Family Residence
Listing Status Sold
Purchase Type For Sale
Square Footage 2,350 sqft
Price per Sqft $212
MLS Listing ID 72642065
Sold Date 06/18/20
Style Colonial, Antique
Bedrooms 4
Full Baths 2
HOA Y/N false
Year Built 1900
Annual Tax Amount $6,412
Tax Year 2020
Lot Size 0.330 Acres
Acres 0.33
Property Description
Magnificent Antique Completely Renovated/Updated in a Great Neighborhood! Amazing Kitchen with New Cabinets, Stainless Steel Appliances, Stone/Glass Backsplash and a Phenomenal Integrated Bar Perfect for your Wine Collection. Open Floorplan with Beautiful Stone Fireplace and a Spectacular Living Room with Vaulted Ceilings and Lots of Natural Light. The first level Room is perfect for your Home Office or a Separate Guest Bedroom. The Bathroom has a beautiful Shower with New Stone and Ceramic Tile Throughout. On the second level with beautiful Pine Floors awaits your Master Bedroom with its own Private Fireplace, Double Closets, and Plenty of Space for a Seating/Reading Area. Additional Bedrooms have also Ample Space with Great Size Closets. The second Bathroom has New Double Sinks, Tub with beautiful Tile Flooring. Great Commuter Location close to Shops, Parks, Schools, Restaurants, Major Routes and more. Don't Miss This Opportunity, Come and See this Impeccable Home Ready To Move In!
Location
State MA
County Norfolk
Zoning ARII
Direction Village St. to School St. Follow GPS.
Rooms
Family Room Closet, Flooring - Laminate, Exterior Access, Recessed Lighting, Remodeled
Basement Finished, Bulkhead
Primary Bedroom Level Second
Dining Room Wood / Coal / Pellet Stove, Flooring - Hardwood, Open Floorplan, Recessed Lighting, Lighting - Pendant
Kitchen Flooring - Hardwood, Pantry, Countertops - Stone/Granite/Solid, Countertops - Upgraded, Wet Bar, Breakfast Bar / Nook, Cabinets - Upgraded, Open Floorplan, Recessed Lighting, Remodeled, Stainless Steel Appliances, Wine Chiller, Gas Stove, Peninsula, Lighting - Pendant
Interior
Interior Features Mud Room, Foyer, Wet Bar
Heating Baseboard, Natural Gas
Cooling None
Flooring Tile, Carpet, Laminate, Hardwood, Pine
Fireplaces Number 2
Fireplaces Type Dining Room, Master Bedroom
Appliance Range, Dishwasher, Microwave, Refrigerator, Washer, Dryer, Wine Refrigerator, Gas Water Heater, Tank Water Heater, Utility Connections for Gas Range, Utility Connections for Gas Oven, Utility Connections for Electric Dryer
Laundry Electric Dryer Hookup, Washer Hookup, First Floor
Exterior
Exterior Feature Professional Landscaping
Garage Spaces 2.0
Fence Fenced/Enclosed, Fenced
Community Features Public Transportation, Shopping, Park, Walk/Jog Trails, Stable(s), Golf, Highway Access, House of Worship, Public School, T-Station
Utilities Available for Gas Range, for Gas Oven, for Electric Dryer, Washer Hookup
Roof Type Shingle
Total Parking Spaces 6
Garage Yes
Building
Lot Description Level
Foundation Concrete Perimeter
Sewer Public Sewer
Water Public
Architectural Style Colonial, Antique
Schools
Elementary Schools Memorial Elem.
Middle Schools Medway Middle
High Schools Medway High
Read Less Info
Want to know what your home might be worth? Contact us for a FREE valuation!

Our team is ready to help you sell your home for the highest possible price ASAP
Bought with Thaddeus Johnson • Realty Advantage
GET MORE INFORMATION
Jim Armstrong
Team Leader/Broker Associate | License ID: 9074205
Team Leader/Broker Associate License ID: 9074205





