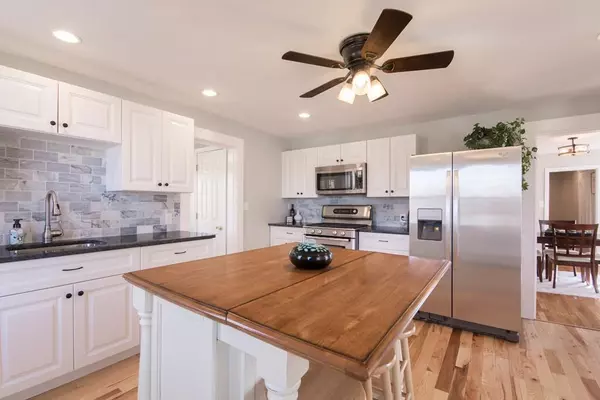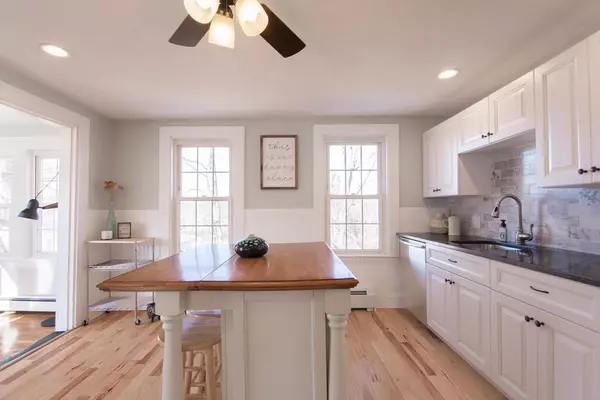For more information regarding the value of a property, please contact us for a free consultation.
Key Details
Sold Price $371,000
Property Type Single Family Home
Sub Type Single Family Residence
Listing Status Sold
Purchase Type For Sale
Square Footage 1,667 sqft
Price per Sqft $222
Subdivision Walking Distance To Downtown Hudson
MLS Listing ID 72620886
Sold Date 05/28/20
Style Colonial
Bedrooms 4
Full Baths 1
Half Baths 1
HOA Y/N false
Year Built 1890
Annual Tax Amount $4,310
Tax Year 2019
Lot Size 0.300 Acres
Acres 0.3
Property Description
Welcome to 12 Dorman St, situated on the last .33 acre corner lot on a dead end street & walking distance to all that vibrant downtown Hudson has to offer, along with its easy access to major highways 495 & 290! This colonial's beautifully modernized kitchen features white cabinets, island, granite, backsplash, and SS. After enjoying the kitchen's new amenities, relax in the adjoining bright sunroom. The main level also boasts a dining rm w/ built in cabinet, family/living rm, bedroom/office, half bath, plus convenient laundry rm. Additionally, all high ceilings are redone, & all hardwoods refinished on the 1st floor! Newly refinished stairs lead to 3 bedrooms & updated full bath on the 2nd floor. With over $40K of upgrades including new roof, remodeled kitchen, updated bath, refinished ceilings and hardwood floors, 7 newly painted rms, recessed lighting, etc, this is a must see house! If you are seeking a home that offers character and has been tastefully renovated, come take a look!
Location
State MA
County Middlesex
Zoning SA8
Direction Broad Street to 12 Dorman Street
Rooms
Basement Full, Walk-Out Access, Interior Entry, Concrete
Primary Bedroom Level Second
Dining Room Flooring - Hardwood, Remodeled, Lighting - Overhead
Kitchen Ceiling Fan(s), Flooring - Hardwood, Countertops - Stone/Granite/Solid, Countertops - Upgraded, Kitchen Island, Cabinets - Upgraded, Exterior Access, Remodeled, Stainless Steel Appliances, Gas Stove, Lighting - Overhead
Interior
Interior Features Lighting - Overhead, Sun Room, High Speed Internet
Heating Baseboard, Oil
Cooling None
Flooring Vinyl, Carpet, Hardwood, Flooring - Hardwood
Appliance Range, ENERGY STAR Qualified Refrigerator, ENERGY STAR Qualified Dishwasher, Gas Water Heater, Tank Water Heater, Utility Connections for Gas Range, Utility Connections for Gas Oven, Utility Connections for Electric Dryer
Laundry Flooring - Vinyl, Electric Dryer Hookup, Exterior Access, Washer Hookup, First Floor
Exterior
Community Features Shopping, Tennis Court(s), Park, Walk/Jog Trails, Medical Facility, Bike Path, Conservation Area, Highway Access, House of Worship, Public School
Utilities Available for Gas Range, for Gas Oven, for Electric Dryer, Washer Hookup
Waterfront Description Beach Front, Beach Access, Lake/Pond, 1 to 2 Mile To Beach, Beach Ownership(Public)
View Y/N Yes
View City View(s)
Roof Type Shingle
Total Parking Spaces 2
Garage No
Building
Lot Description Corner Lot
Foundation Stone
Sewer Public Sewer
Water Public
Architectural Style Colonial
Others
Senior Community false
Read Less Info
Want to know what your home might be worth? Contact us for a FREE valuation!

Our team is ready to help you sell your home for the highest possible price ASAP
Bought with Robert J. Dorey • Keller Williams Boston MetroWest
GET MORE INFORMATION
Jim Armstrong
Team Leader/Broker Associate | License ID: 9074205
Team Leader/Broker Associate License ID: 9074205





