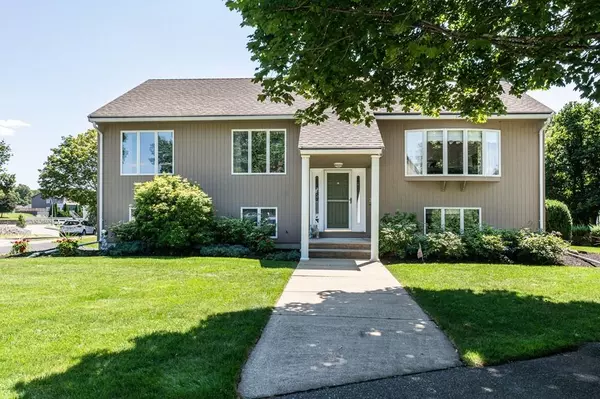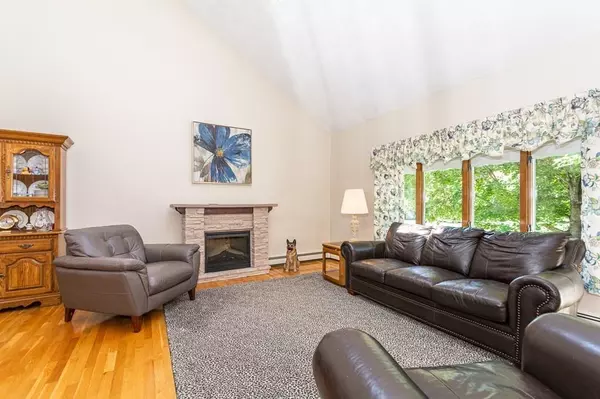For more information regarding the value of a property, please contact us for a free consultation.
Key Details
Sold Price $715,000
Property Type Single Family Home
Sub Type Single Family Residence
Listing Status Sold
Purchase Type For Sale
Square Footage 2,220 sqft
Price per Sqft $322
Subdivision Skyewood Acres
MLS Listing ID 72640346
Sold Date 05/28/20
Bedrooms 3
Full Baths 2
HOA Y/N false
Year Built 1985
Annual Tax Amount $7,729
Tax Year 2019
Lot Size 0.280 Acres
Acres 0.28
Property Description
Amazing opportunity to live in a spacious SPLIT ENTRY on a cul-de-sac in Stoneham's SKYEWOOD ACRES! Having only ONE OWNER, this lovingly cared for home has an OPEN FLOOR PLAN that features VAULTED CEILINGS & ROOF WINDOWS that beam lush natural light into the large living room & the updated kitchen with new cabinets, QUARTZ counter tops, STAINLESS STEEL appliances & a large peninsula. A big window arch carries the feeling into a sitting room that overlooks the pool & leads out to the deck. There is truly space for everyone as the lower level adds a very cozy family room with a fireplace & a bonus room with another full bath & leads right out to the back yard. The INGROUND pool with NEWER liner & pump is perfect for entertaining or creating your own private oasis. A big 2 car garage really puts the cherry on top.
Location
State MA
County Middlesex
Zoning RA
Direction Pond St --> Skyewood Dr -->Dapper Darby Dr --> Laurie Lane
Rooms
Family Room Flooring - Wall to Wall Carpet
Basement Partial
Primary Bedroom Level First
Dining Room Vaulted Ceiling(s), Flooring - Hardwood, Open Floorplan, Slider
Kitchen Ceiling Fan(s), Vaulted Ceiling(s), Flooring - Stone/Ceramic Tile, Countertops - Stone/Granite/Solid, Open Floorplan
Interior
Interior Features Bathroom - Full, Ceiling Fan(s), Ceiling - Vaulted, Bonus Room, Sitting Room, Internet Available - Broadband
Heating Baseboard, Oil
Cooling Central Air
Flooring Tile, Carpet, Hardwood, Flooring - Wall to Wall Carpet, Flooring - Stone/Ceramic Tile
Fireplaces Number 1
Fireplaces Type Family Room
Appliance Range, Dishwasher, Disposal, Microwave, Refrigerator, Utility Connections for Electric Range, Utility Connections for Electric Dryer
Laundry Electric Dryer Hookup, Washer Hookup, In Basement
Exterior
Exterior Feature Rain Gutters, Storage, Sprinkler System
Garage Spaces 2.0
Pool In Ground
Community Features Shopping, Pool, Golf, Medical Facility, Highway Access, House of Worship, Private School, Public School
Utilities Available for Electric Range, for Electric Dryer, Washer Hookup
Roof Type Shingle
Total Parking Spaces 2
Garage Yes
Private Pool true
Building
Lot Description Corner Lot
Foundation Concrete Perimeter
Sewer Public Sewer
Water Public
Schools
Elementary Schools Call Supt.
Middle Schools Call Supt.
High Schools Shs
Others
Acceptable Financing Contract
Listing Terms Contract
Read Less Info
Want to know what your home might be worth? Contact us for a FREE valuation!

Our team is ready to help you sell your home for the highest possible price ASAP
Bought with Katherine Waters Clark • Compass
GET MORE INFORMATION
Jim Armstrong
Team Leader/Broker Associate | License ID: 9074205
Team Leader/Broker Associate License ID: 9074205





