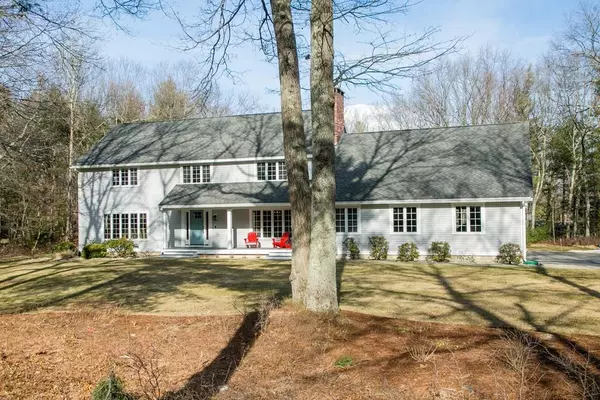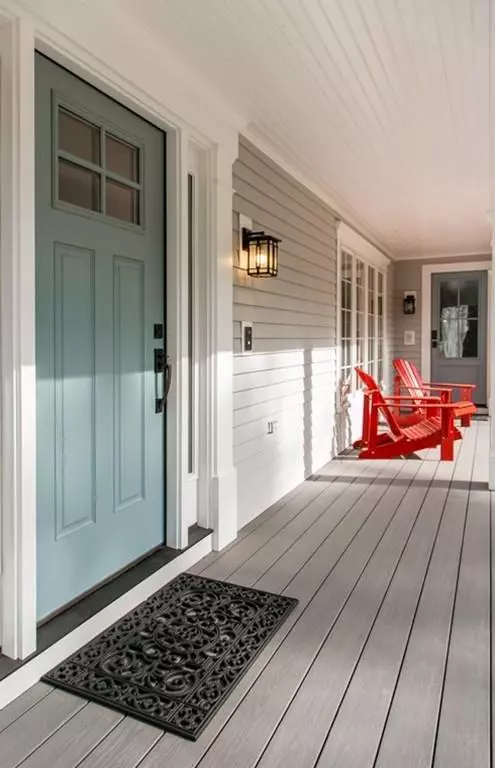For more information regarding the value of a property, please contact us for a free consultation.
Key Details
Sold Price $1,322,688
Property Type Single Family Home
Sub Type Single Family Residence
Listing Status Sold
Purchase Type For Sale
Square Footage 4,968 sqft
Price per Sqft $266
MLS Listing ID 72629141
Sold Date 06/01/20
Style Colonial
Bedrooms 4
Full Baths 2
Half Baths 1
HOA Y/N false
Year Built 1982
Annual Tax Amount $17,488
Tax Year 2020
Lot Size 2.110 Acres
Acres 2.11
Property Description
The home of your dreams is here. This custom designed, unique and brilliant Colonial, thoughtfully renovated by highly skilled craftsmen using the very best available materials is resplendent with luxurious amenities including radiant heated floors, a magnificent, oversized dining room with floor-to-ceiling windows, chef's kitchen with top of the line appliances, large open inviting family room with large beautifully trimmed fireplace, newly renovated marble master bath and state of the art theater with professional quality video and sound. Sited on a large level professionally landscaped lot with sweeping views, this home is breathtaking inside and out. Pride of ownership and meticulous attention to details is exemplified in the top of the line systems including new Lochnivar heating system, Grade A Cedar clapboards w/Boral trim and Azek farmer's porch, new 200 Amp electric service with full house generator,home audio system, Baldwin oiled rub bronze hardware and so much more!
Location
State MA
County Middlesex
Zoning B
Direction Westford Street to Munroe Hill Road
Rooms
Family Room Closet/Cabinets - Custom Built, Flooring - Hardwood, Window(s) - Picture, French Doors, Wet Bar, Exterior Access, Recessed Lighting, Lighting - Sconce, Crown Molding
Basement Full, Partially Finished, Interior Entry, Garage Access, Radon Remediation System
Primary Bedroom Level Second
Dining Room Flooring - Hardwood, Window(s) - Picture, Recessed Lighting, Lighting - Pendant, Crown Molding
Kitchen Flooring - Stone/Ceramic Tile, Window(s) - Bay/Bow/Box, Dining Area, Countertops - Stone/Granite/Solid, Cabinets - Upgraded, Recessed Lighting, Stainless Steel Appliances, Lighting - Pendant, Crown Molding
Interior
Interior Features Recessed Lighting, Crown Molding, Chair Rail, Wainscoting, Closet/Cabinets - Custom Built, Countertops - Stone/Granite/Solid, Wet bar, Lighting - Sconce, Lighting - Overhead, Office, Den, Media Room, Exercise Room, Bonus Room, Central Vacuum, Wet Bar, Wired for Sound
Heating Baseboard, Radiant, Natural Gas, Ductless
Cooling Central Air, Ductless, Whole House Fan
Flooring Tile, Carpet, Marble, Hardwood, Flooring - Hardwood, Flooring - Wall to Wall Carpet, Flooring - Wood
Fireplaces Number 1
Fireplaces Type Family Room
Appliance Oven, Dishwasher, Countertop Range, Refrigerator, Wine Refrigerator, Range Hood, Water Softener, Second Dishwasher, Wine Cooler, Tank Water Heater, Utility Connections for Gas Range, Utility Connections for Electric Dryer
Laundry Flooring - Stone/Ceramic Tile, Countertops - Stone/Granite/Solid, Cabinets - Upgraded, Lighting - Overhead, First Floor, Washer Hookup
Exterior
Exterior Feature Rain Gutters, Professional Landscaping, Sprinkler System, Decorative Lighting
Garage Spaces 3.0
Community Features Shopping, Park, Walk/Jog Trails, Conservation Area
Utilities Available for Gas Range, for Electric Dryer, Washer Hookup
Waterfront false
Roof Type Shingle
Total Parking Spaces 8
Garage Yes
Building
Lot Description Wooded
Foundation Concrete Perimeter
Sewer Private Sewer
Water Private
Schools
Elementary Schools Carlisle
Middle Schools Carlisle
High Schools Cchs
Others
Senior Community false
Read Less Info
Want to know what your home might be worth? Contact us for a FREE valuation!

Our team is ready to help you sell your home for the highest possible price ASAP
Bought with Francesca Arsenault • Barrett Sotheby's International Realty
GET MORE INFORMATION

Jim Armstrong
Team Leader/Broker Associate | License ID: 9074205
Team Leader/Broker Associate License ID: 9074205





