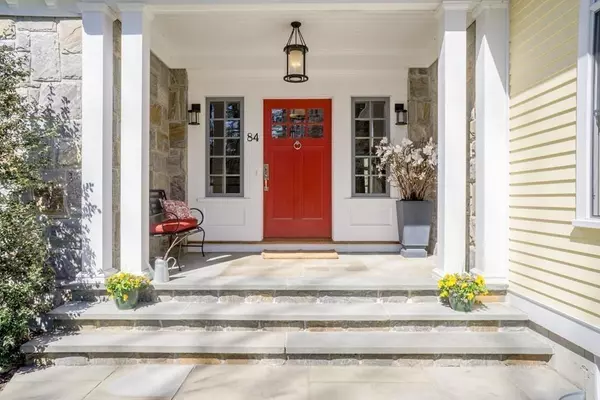For more information regarding the value of a property, please contact us for a free consultation.
Key Details
Sold Price $1,700,000
Property Type Single Family Home
Sub Type Single Family Residence
Listing Status Sold
Purchase Type For Sale
Square Footage 6,700 sqft
Price per Sqft $253
MLS Listing ID 72625182
Sold Date 06/01/20
Style Colonial
Bedrooms 6
Full Baths 5
Half Baths 2
HOA Y/N true
Year Built 2008
Annual Tax Amount $30,305
Tax Year 2020
Lot Size 4.010 Acres
Acres 4.01
Property Description
Ultimate luxury family home! Privacy without isolation in this exclusive neighborhood, ¼ mile from Concord. Architect-designed this energy-efficient home has top quality construction and finishes in 6,700 SF on two floors. Located on a cul-de-sac of 4 families enjoy the convenience of a circular drive and heated 3 car garage. Sited on 4+ acres this home is surrounded by protected conservation land, trails and a welcoming connection to nature visible from every window. 2,000 SF bluestone patio beckons for many relaxing moments and fun gatherings. Ready for a pool, tennis court, barn or all 3 on this level lot. Unfinished basement (outfitted w/full bath & recessed windows) plus walk-up attic can be easily expanded for an add'l 3,500 SF of living space. A retreat for the whole family with endless space for all inside and out. Every detail imaginable has been impeccably crafted for the ideal modern lifestyle. Relax and revitalize every day in this exquisite “forever” home for generations.
Location
State MA
County Middlesex
Zoning Res
Direction Westford Road to West Street to Hobblebush Lane
Rooms
Family Room Flooring - Hardwood, Exterior Access, Recessed Lighting, Crown Molding
Basement Full, Partially Finished, Interior Entry, Concrete
Primary Bedroom Level Second
Dining Room Flooring - Hardwood, Wainscoting, Lighting - Sconce, Lighting - Overhead, Crown Molding
Kitchen Flooring - Hardwood, Dining Area, Countertops - Stone/Granite/Solid, Kitchen Island, Cabinets - Upgraded, Recessed Lighting, Pot Filler Faucet, Lighting - Pendant, Lighting - Overhead, Crown Molding
Interior
Interior Features Closet, Recessed Lighting, Lighting - Overhead, Crown Molding, Closet/Cabinets - Custom Built, Bathroom - Tiled With Shower Stall, Entry Hall, Sun Room, Mud Room, Bonus Room, Central Vacuum, Wet Bar, Wired for Sound, Internet Available - Unknown
Heating Forced Air, Radiant, Oil
Cooling Central Air
Flooring Tile, Hardwood, Flooring - Hardwood, Flooring - Stone/Ceramic Tile
Fireplaces Number 2
Fireplaces Type Family Room, Living Room
Appliance Range, Oven, Dishwasher, Microwave, Countertop Range, Refrigerator, Washer, Dryer, Range Hood, Water Softener, Oil Water Heater, Tank Water Heater, Utility Connections for Gas Range, Utility Connections for Electric Dryer
Laundry Closet/Cabinets - Custom Built, Flooring - Stone/Ceramic Tile, Electric Dryer Hookup, Washer Hookup, Lighting - Overhead, Second Floor
Exterior
Exterior Feature Professional Landscaping, Decorative Lighting
Garage Spaces 3.0
Community Features Shopping, Conservation Area, Highway Access, Private School, Public School
Utilities Available for Gas Range, for Electric Dryer, Washer Hookup
Waterfront false
Roof Type Shingle
Total Parking Spaces 10
Garage Yes
Building
Lot Description Cul-De-Sac, Wooded, Easements, Level
Foundation Concrete Perimeter
Sewer Private Sewer
Water Private
Schools
Elementary Schools Carlisle
Middle Schools Carlisle
High Schools Cchs
Others
Senior Community false
Read Less Info
Want to know what your home might be worth? Contact us for a FREE valuation!

Our team is ready to help you sell your home for the highest possible price ASAP
Bought with Senkler, Pasley & Whitney • Coldwell Banker Residential Brokerage - Concord
GET MORE INFORMATION

Jim Armstrong
Team Leader/Broker Associate | License ID: 9074205
Team Leader/Broker Associate License ID: 9074205





