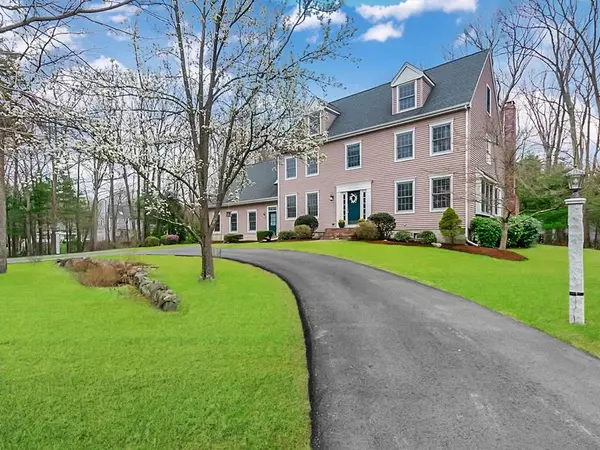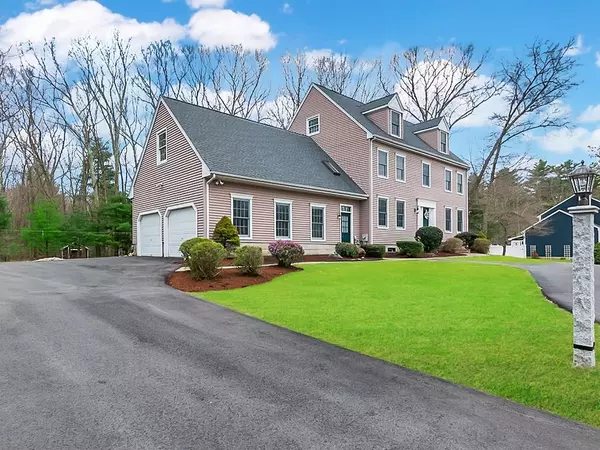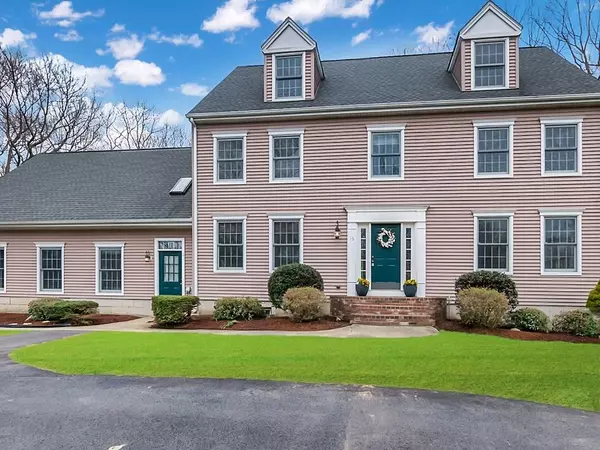For more information regarding the value of a property, please contact us for a free consultation.
Key Details
Sold Price $665,000
Property Type Single Family Home
Sub Type Single Family Residence
Listing Status Sold
Purchase Type For Sale
Square Footage 3,422 sqft
Price per Sqft $194
Subdivision Redgate Farm Estates
MLS Listing ID 72646890
Sold Date 06/02/20
Style Colonial
Bedrooms 4
Full Baths 2
Half Baths 1
Year Built 1994
Annual Tax Amount $10,516
Tax Year 2020
Lot Size 1.010 Acres
Acres 1.01
Property Description
Distinctive 4+BR,2.5 BA Colonial, in established Redgate Estates, offers an expansive floor plan with a focus on elegant entertaining & casual living, w/9' soaring ceilings and gleaming hardwood floors. Its SPACIOUS chef style kitchen is sun-filled, w/granite center island, dining area & custom cabinetry w/built-ins, pantry, beautiful woodwork, leads to a spacious newly carpeted fireside family room, formal dining room,1st floor office, mudroom & 1st floor laundry. Newly Painted. Sliders lead to spacious trex deck, overlooking a private professionally landscaped acre+ lot. The upper level living area features a stately master en suite, plus 3+ additional generously sized bedrooms and 3rd floor walkup attic. PLUS, an enormous finished lower level w/Bonus Game Rm & Gym, offering additional family living area. Great opportunity to own in Medway w/top ranking schools! Minutes to HWY & Franklin commuter rail! Location, Location, Location!
Location
State MA
County Norfolk
Zoning AR-I
Direction Holliston to Redgate Farm to Fern to Howe or Winthrop to Lovering to Howe Street
Rooms
Basement Full, Finished, Partially Finished, Bulkhead, Concrete
Primary Bedroom Level Second
Interior
Interior Features Entrance Foyer, Mud Room, Study, Bonus Room, High Speed Internet, Other
Heating Baseboard, Natural Gas
Cooling Wall Unit(s), Dual, Other
Flooring Tile, Carpet, Concrete, Hardwood, Stone / Slate
Fireplaces Number 1
Appliance Oven, Dishwasher, Disposal, Microwave, Countertop Range, Refrigerator, Gas Water Heater, Plumbed For Ice Maker, Utility Connections for Gas Range, Utility Connections for Electric Oven
Laundry First Floor, Washer Hookup
Exterior
Exterior Feature Rain Gutters, Decorative Lighting, Lighting, Stone Wall, Other
Garage Spaces 2.0
Community Features Public Transportation, Shopping, Tennis Court(s), Park, Walk/Jog Trails, Stable(s), Laundromat, Bike Path, Conservation Area, Highway Access, House of Worship, Public School, T-Station, Sidewalks
Utilities Available for Gas Range, for Electric Oven, Washer Hookup, Icemaker Connection
Roof Type Shingle
Total Parking Spaces 6
Garage Yes
Building
Lot Description Level
Foundation Concrete Perimeter
Sewer Public Sewer
Water Public
Architectural Style Colonial
Schools
Elementary Schools Memorial School
Middle Schools Medway Middle
High Schools Medway High
Read Less Info
Want to know what your home might be worth? Contact us for a FREE valuation!

Our team is ready to help you sell your home for the highest possible price ASAP
Bought with John Shea • Duhallow Real Estate
GET MORE INFORMATION
Jim Armstrong
Team Leader/Broker Associate | License ID: 9074205
Team Leader/Broker Associate License ID: 9074205





