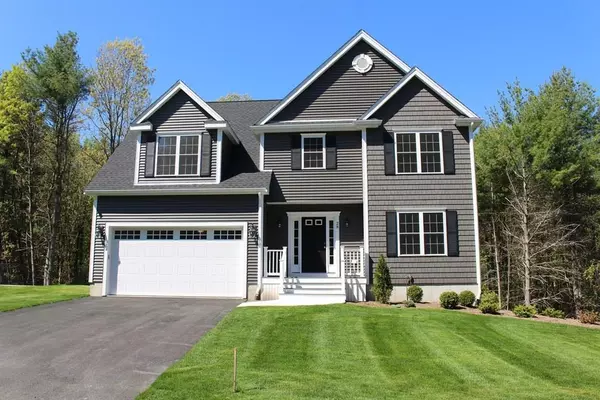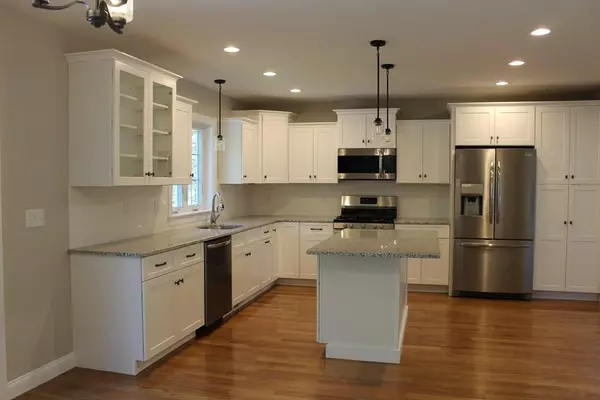For more information regarding the value of a property, please contact us for a free consultation.
Key Details
Sold Price $549,900
Property Type Single Family Home
Sub Type Single Family Residence
Listing Status Sold
Purchase Type For Sale
Square Footage 2,241 sqft
Price per Sqft $245
Subdivision Viridian Meadows
MLS Listing ID 72609401
Sold Date 05/21/20
Style Colonial
Bedrooms 3
Full Baths 2
Half Baths 1
HOA Y/N false
Year Built 2019
Annual Tax Amount $14
Tax Year 2020
Lot Size 1.260 Acres
Acres 1.26
Property Description
WELCOME TO VIRIDIAN MEADOWS PHASE II--- Tucked away in woods off Slater St. Colonial style home with gas heating, FP, cooking and hot water. Hardwoods entire 1st floor, tile in baths, central air, crown moldings, granite kitchen and baths, composite decking with vinyl rail system. This home offers 3 bedrooms with large finished room over garage which can be office, game room or flex rm. Oversized kitchen with plenty of cabinets, pantry closet, center island, eating area, recessed lighting and tiled backsplash. Vaulted family room sits behind garage with fireplace with custom mantel. Dining room has crown molding and wainscoting. Laundry on 2nd floor.Master bedroom has WIC and master bath w/tiled shower. Upstairs hall hardwood. SS appliances. Lots of living area with generous sized rooms. Home will be ready for March delivery date. Only minutes to commuter rail, X-Finity Center, Mansfield Crossing and Providence Place and so much more.
Location
State MA
County Bristol
Zoning Res
Direction GPS 10 Slater for entrance to subdivision
Rooms
Family Room Flooring - Hardwood, Recessed Lighting
Basement Full, Walk-Out Access, Interior Entry, Concrete
Primary Bedroom Level Second
Dining Room Flooring - Hardwood, Chair Rail, Wainscoting
Kitchen Flooring - Hardwood, Dining Area, Pantry, Countertops - Stone/Granite/Solid, Kitchen Island, Deck - Exterior, Recessed Lighting, Slider, Stainless Steel Appliances, Lighting - Pendant
Interior
Interior Features Lighting - Overhead, Bonus Room, Center Hall, Finish - Cement Plaster, High Speed Internet
Heating Forced Air, Natural Gas, Propane
Cooling Central Air, Dual
Flooring Tile, Carpet, Hardwood, Flooring - Wall to Wall Carpet, Flooring - Hardwood
Fireplaces Number 1
Fireplaces Type Family Room
Appliance Microwave, ENERGY STAR Qualified Refrigerator, ENERGY STAR Qualified Dishwasher, Range - ENERGY STAR, Propane Water Heater, Tank Water Heater, Plumbed For Ice Maker, Utility Connections for Gas Range, Utility Connections for Electric Dryer
Laundry Flooring - Stone/Ceramic Tile, Second Floor, Washer Hookup
Exterior
Exterior Feature Rain Gutters, Professional Landscaping, Sprinkler System, Stone Wall
Garage Spaces 2.0
Community Features Public Transportation, Shopping, Pool, Park, Walk/Jog Trails, Stable(s), Golf, Medical Facility, Conservation Area, Highway Access, House of Worship, Private School, Public School, T-Station, Sidewalks
Utilities Available for Gas Range, for Electric Dryer, Washer Hookup, Icemaker Connection
View Y/N Yes
View Scenic View(s)
Roof Type Shingle
Total Parking Spaces 4
Garage Yes
Building
Lot Description Cul-De-Sac, Wooded, Cleared, Gentle Sloping
Foundation Concrete Perimeter
Sewer Private Sewer
Water Public
Architectural Style Colonial
Schools
High Schools Ahs
Others
Senior Community false
Acceptable Financing Contract
Listing Terms Contract
Read Less Info
Want to know what your home might be worth? Contact us for a FREE valuation!

Our team is ready to help you sell your home for the highest possible price ASAP
Bought with Maureen Handy • RE/MAX Real Estate Center
GET MORE INFORMATION
Jim Armstrong
Team Leader/Broker Associate | License ID: 9074205
Team Leader/Broker Associate License ID: 9074205





