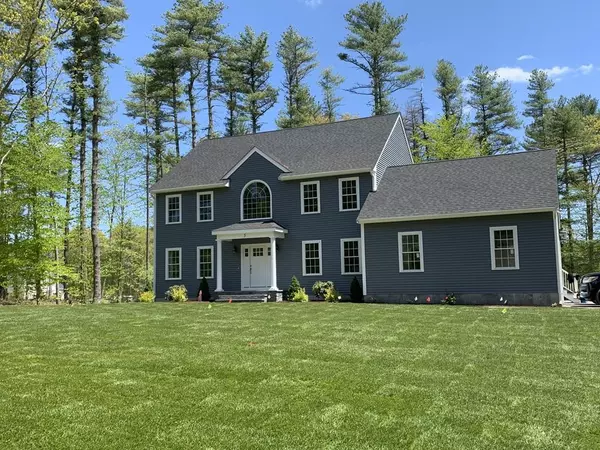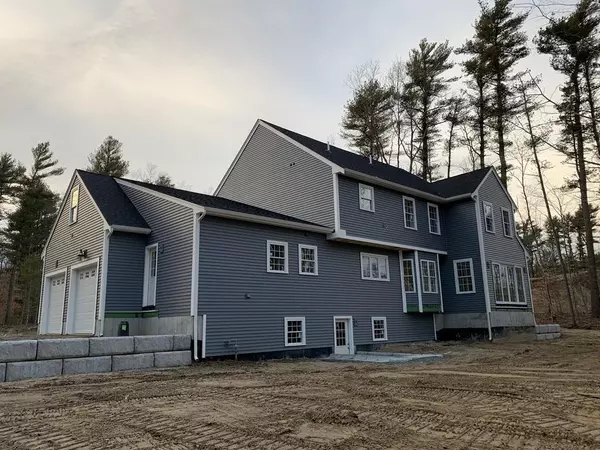For more information regarding the value of a property, please contact us for a free consultation.
Key Details
Sold Price $699,900
Property Type Single Family Home
Sub Type Single Family Residence
Listing Status Sold
Purchase Type For Sale
Square Footage 3,150 sqft
Price per Sqft $222
Subdivision Doe Run Estates
MLS Listing ID 72582277
Sold Date 05/22/20
Style Colonial
Bedrooms 4
Full Baths 3
Half Baths 1
Year Built 2019
Tax Year 2019
Lot Size 0.990 Acres
Acres 0.99
Property Description
Check out new pictures! Can be complete in 6 weeks! Welcome to Doe Run - a new Raynham neighborhood featuring 27 gorgeous homes! This new construction 4 bedroom, 3 1/2 bath colonial home offers an over-sized, open concept kitchen with white shaker cabinets, granite counter tops and a large island, stainless steel appliances and dining area! You'll love the spacious living room with a gas fireplace, lots of windows and a twelve foot slider leading to your 14 x 12 deck. Hardwood throughout first floor and the second floor hallway, hardwood stairs, 8 foot ceilings, recessed lighting throughout, smooth ceilings throughout, blue stone columned entry and irrigation in the front yard are some of the features of this brand new home. Head upstairs to your master suite with a tray ceiling, huge walk in closet area and dressing room, tile shower, double sink with granite counter tops. One bedroom with a private bathroom and two other bedrooms sharing a bathroom!
Location
State MA
County Bristol
Zoning RES
Direction Locust or Leonard to Forest to Pine about 1/2 mile down on the left is Doe Run
Rooms
Family Room Flooring - Wood, Recessed Lighting, Slider, Crown Molding
Basement Walk-Out Access
Primary Bedroom Level Second
Dining Room Flooring - Hardwood, Crown Molding
Kitchen Flooring - Hardwood, Countertops - Stone/Granite/Solid, Kitchen Island, Recessed Lighting, Stainless Steel Appliances, Crown Molding
Interior
Interior Features Recessed Lighting, Crown Molding, Bathroom - Full, Office, Bathroom
Heating Forced Air, Propane
Cooling Central Air
Flooring Wood, Tile, Carpet, Flooring - Hardwood, Flooring - Stone/Ceramic Tile
Fireplaces Number 1
Fireplaces Type Family Room
Appliance Range, Dishwasher, Disposal, Microwave, Electric Water Heater, Utility Connections for Electric Range, Utility Connections for Electric Dryer
Laundry Flooring - Stone/Ceramic Tile, First Floor
Exterior
Exterior Feature Professional Landscaping, Sprinkler System
Garage Spaces 2.0
Community Features Stable(s), Golf, Highway Access
Utilities Available for Electric Range, for Electric Dryer
Roof Type Shingle
Total Parking Spaces 4
Garage Yes
Building
Lot Description Corner Lot
Foundation Concrete Perimeter
Sewer Public Sewer
Water Public
Architectural Style Colonial
Read Less Info
Want to know what your home might be worth? Contact us for a FREE valuation!

Our team is ready to help you sell your home for the highest possible price ASAP
Bought with Marilyn Freedman • Coldwell Banker Residential Brokerage - Westwood
GET MORE INFORMATION
Jim Armstrong
Team Leader/Broker Associate | License ID: 9074205
Team Leader/Broker Associate License ID: 9074205





