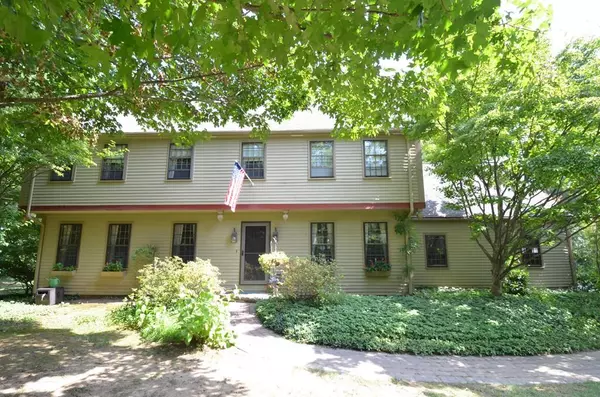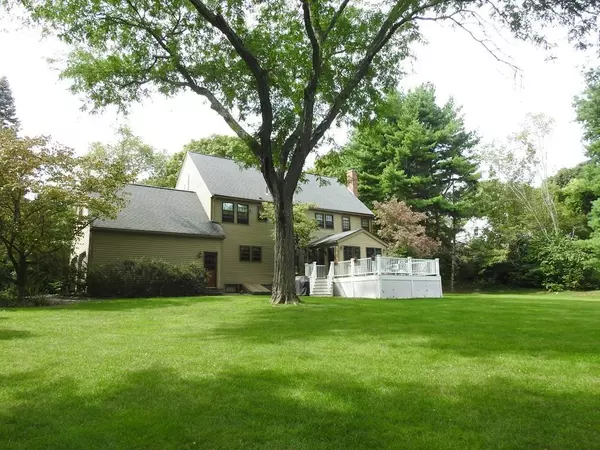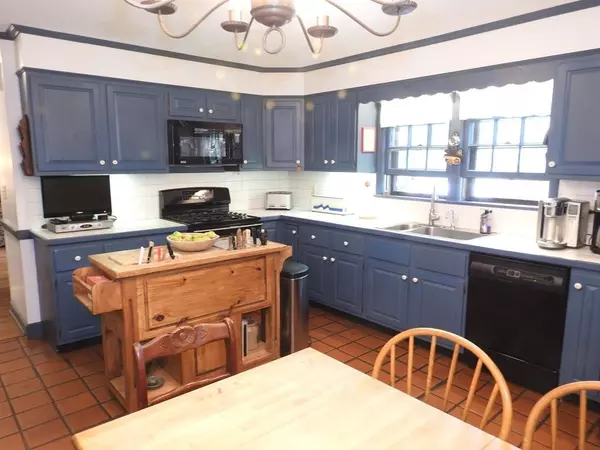For more information regarding the value of a property, please contact us for a free consultation.
Key Details
Sold Price $510,000
Property Type Single Family Home
Sub Type Single Family Residence
Listing Status Sold
Purchase Type For Sale
Square Footage 2,500 sqft
Price per Sqft $204
MLS Listing ID 72627518
Sold Date 05/27/20
Style Colonial
Bedrooms 5
Full Baths 2
Half Baths 1
HOA Y/N false
Year Built 1970
Annual Tax Amount $7,638
Tax Year 2020
Lot Size 1.030 Acres
Acres 1.03
Property Description
Incredibly spacious oversized 5 bedroom home sited on a pastoral tree framed private acre plus lot close to shopping, schools and commute routes. Gas kitchen has double ovens, double sinks and a great pantry. Open floor plan family room with wood burning fireplace. Formal living room and dining room greet you upon entering the front door. Vaulted ceiling sunroom is bright, highlighted by walls of windows and opens to a trex deck, a patio and lush level, fun for the whole family, expansive lawn. Front to back master bedroom suite hosts private bathroom, huge walkin closet and extra storage. Custom milled hardwood floors throughout the home. Walkup to unfinished 3rd level, great for storage or future living area expansion. Newer gas heat, natural gas cooking and hot water. Stylish yard shed with plenty of room for all your gardening needs. Lower level has work bench and storage as well as a large area to potentially finish. Seller will negotiate offers between $500,000 and $550,000.
Location
State MA
County Norfolk
Zoning AR-I
Direction Main Street (Rte 109) to Holliston Street to Coffee St to Ellis St
Rooms
Family Room Flooring - Hardwood
Basement Full, Bulkhead, Unfinished
Primary Bedroom Level Second
Dining Room Flooring - Hardwood
Kitchen Flooring - Stone/Ceramic Tile, Dining Area, Pantry, Gas Stove
Interior
Interior Features Vaulted Ceiling(s), Sun Room
Heating Baseboard, Natural Gas
Cooling None
Flooring Tile, Hardwood, Flooring - Hardwood
Fireplaces Number 1
Fireplaces Type Family Room
Appliance Range, Dishwasher, Microwave, Refrigerator, Washer, Dryer, Gas Water Heater, Tank Water Heater, Utility Connections for Gas Range, Utility Connections for Electric Dryer
Laundry Electric Dryer Hookup, Washer Hookup, In Basement
Exterior
Exterior Feature Storage
Garage Spaces 2.0
Utilities Available for Gas Range, for Electric Dryer, Washer Hookup
Roof Type Shingle
Total Parking Spaces 6
Garage Yes
Building
Lot Description Wooded, Level
Foundation Concrete Perimeter
Sewer Private Sewer
Water Public
Architectural Style Colonial
Read Less Info
Want to know what your home might be worth? Contact us for a FREE valuation!

Our team is ready to help you sell your home for the highest possible price ASAP
Bought with Susan McPherson • Berkshire Hathaway HomeServices Commonwealth Real Estate
GET MORE INFORMATION
Jim Armstrong
Team Leader/Broker Associate | License ID: 9074205
Team Leader/Broker Associate License ID: 9074205





