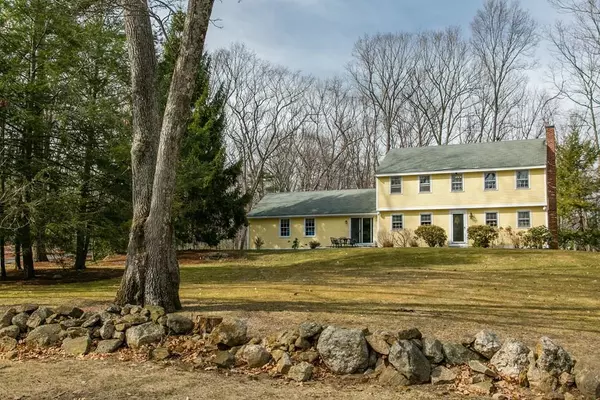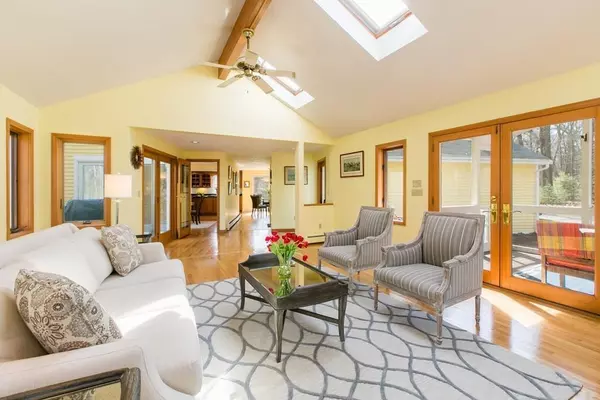For more information regarding the value of a property, please contact us for a free consultation.
Key Details
Sold Price $789,000
Property Type Single Family Home
Sub Type Single Family Residence
Listing Status Sold
Purchase Type For Sale
Square Footage 3,329 sqft
Price per Sqft $237
MLS Listing ID 72628450
Sold Date 05/11/20
Style Colonial
Bedrooms 4
Full Baths 2
Half Baths 1
HOA Y/N false
Year Built 1978
Annual Tax Amount $12,550
Tax Year 2020
Lot Size 2.200 Acres
Acres 2.2
Property Description
Move-in ready! This home has so much to offer including the sun-filled Great Room w/floor-to-ceiling stone fireplace, vaulted ceiling, French doors to deck & a screened porch for summer evenings. Pretty Kitchen with cherry cabinets, granite countertops & Breakfast Area w/sliders to patio will beckon to enjoy your morning coffee. Fabulous gathering spaces also include front-to-back Living Room w/second fireplace and sunny Dining Room. Plenty of room for recreation, media & exercise in the Finished Basement w/separate Wine Cellar. Upstairs find a generous Master w/Bath and 3 additional Bedrooms and Full Bath. Love coming home to this meticulously maintained and updated Colonial sited in a lightly wooded setting only steps from 1,200 acres of Estabrook Conservation Land and miles of hiking, biking and cross–country ski trails, yet only minutes to Concord Center amenities, Route 2 and train to Boston. Great location, great setting, great home in a great neighborhood all for a great price!
Location
State MA
County Middlesex
Zoning B
Direction Lowell Road to Russell Street to Estabrook Road
Rooms
Family Room Skylight, Cathedral Ceiling(s), Ceiling Fan(s), French Doors, Exterior Access
Basement Full, Finished, Interior Entry, Bulkhead, Sump Pump, Concrete
Primary Bedroom Level Second
Dining Room Closet/Cabinets - Custom Built, Flooring - Hardwood, Exterior Access, Slider, Lighting - Pendant
Kitchen Flooring - Hardwood, Dining Area, Countertops - Stone/Granite/Solid, Kitchen Island, Cabinets - Upgraded, Exterior Access, Recessed Lighting, Slider
Interior
Interior Features Closet, Recessed Lighting, Play Room, Mud Room, Wine Cellar, Entry Hall
Heating Baseboard, Oil
Cooling Window Unit(s)
Flooring Tile, Carpet, Hardwood, Flooring - Wall to Wall Carpet, Flooring - Stone/Ceramic Tile, Flooring - Hardwood
Fireplaces Number 2
Fireplaces Type Family Room, Living Room
Appliance Oven, Dishwasher, Trash Compactor, Countertop Range, Refrigerator, Oil Water Heater, Tank Water Heater, Utility Connections for Electric Range, Utility Connections for Electric Oven, Utility Connections for Electric Dryer
Laundry Flooring - Stone/Ceramic Tile, Electric Dryer Hookup, Washer Hookup, First Floor
Exterior
Exterior Feature Rain Gutters, Professional Landscaping, Garden, Stone Wall
Garage Spaces 2.0
Community Features Shopping, Walk/Jog Trails, Stable(s), Medical Facility, Conservation Area, Highway Access, House of Worship, Private School, Public School
Utilities Available for Electric Range, for Electric Oven, for Electric Dryer, Washer Hookup
Waterfront false
Roof Type Shingle
Total Parking Spaces 8
Garage Yes
Building
Lot Description Wooded, Sloped
Foundation Concrete Perimeter
Sewer Private Sewer
Water Private
Schools
Elementary Schools Carlisle
Middle Schools Carlisle
High Schools Cchs
Others
Senior Community false
Read Less Info
Want to know what your home might be worth? Contact us for a FREE valuation!

Our team is ready to help you sell your home for the highest possible price ASAP
Bought with Butler Wheeler Team • Coldwell Banker Residential Brokerage - Concord
GET MORE INFORMATION

Jim Armstrong
Team Leader/Broker Associate | License ID: 9074205
Team Leader/Broker Associate License ID: 9074205





