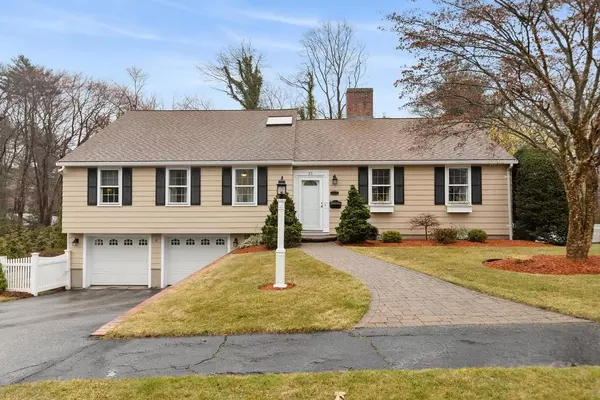For more information regarding the value of a property, please contact us for a free consultation.
Key Details
Sold Price $810,000
Property Type Single Family Home
Sub Type Single Family Residence
Listing Status Sold
Purchase Type For Sale
Square Footage 3,242 sqft
Price per Sqft $249
Subdivision Sherwood Forest
MLS Listing ID 72633617
Sold Date 05/18/20
Style Contemporary, Ranch
Bedrooms 3
Full Baths 3
Year Built 1956
Annual Tax Amount $8,556
Tax Year 2019
Lot Size 0.340 Acres
Acres 0.34
Property Description
VIDEO TOUR IS UP!!!!!!!!!!!A RARE FIND IN THIS PRICE RANGE FOR LYNNFIELD! TOTALLY UPDATED, THIS STUNNING CONTEMPORARY RANCH is situated on a CUL-DE-SAC IN THE DESIRABLE SHERWOOD FOREST NEIGHBORHOOD. DESIGNED FOR ENTERTAINING, THE GOURMET KITCHEN W/CATHEDRAL CEILINGS boasts A HUGE 5 SEAT ISLAND, an abundance of over sized cabinets & granite counters, BOSCH APPLIANCES, a double oven, wine cooler & more! It seamlessly connects to the SPACIOUS, SUN DRENCHED FAMILY ROOM w/cathedral ceilings surrounded by windows & sliders opening to a 16x26 DECK. Hard Wood also runs throughout this floor which also includes an OVERSIZED DINING AREA W/Fireplace, 2 large bedrooms (one with private full bath), an additional full bath & comfortable sitting/office area. The sellers added a HUGE & DECADENT MASTER BEDROOM W/MULTIPLE CLOSETS & OVERSIZED MASTER BATH on the 2d floor. The lower level is also finished with hang out area, FP & laundry room. C/A, Buderus Boiler, EASY LIVING ON ONE FLOOR OR TWO!
Location
State MA
County Essex
Zoning RA
Direction SUMMER ST TO ARCHER TO ROBIN ROAD
Rooms
Family Room Cathedral Ceiling(s), Flooring - Hardwood, Deck - Exterior, Exterior Access, Open Floorplan, Remodeled
Basement Full, Finished, Interior Entry
Primary Bedroom Level Second
Dining Room Closet/Cabinets - Custom Built, Flooring - Hardwood, Open Floorplan, Remodeled, Wainscoting
Kitchen Cathedral Ceiling(s), Flooring - Hardwood, Countertops - Stone/Granite/Solid, Countertops - Upgraded, Kitchen Island, Cabinets - Upgraded, Open Floorplan, Recessed Lighting, Remodeled, Stainless Steel Appliances, Wine Chiller, Lighting - Pendant
Interior
Interior Features Closet, Open Floorplan, Lighting - Overhead, Play Room
Heating Baseboard, Oil
Cooling Central Air, Other
Flooring Hardwood, Flooring - Wall to Wall Carpet
Fireplaces Number 2
Appliance Range, Oven, Dishwasher, Microwave, Countertop Range, Refrigerator
Laundry Laundry Chute, In Basement
Exterior
Exterior Feature Sprinkler System
Garage Spaces 2.0
Community Features Public Transportation, Shopping, Pool, Tennis Court(s), Golf, Medical Facility, Bike Path, Conservation Area, Highway Access, Public School
Waterfront false
Roof Type Shingle
Total Parking Spaces 4
Garage Yes
Building
Lot Description Cul-De-Sac, Wooded
Foundation Concrete Perimeter
Sewer Private Sewer
Water Public
Schools
Elementary Schools Huckleberry
Middle Schools Lms
High Schools Lhs
Read Less Info
Want to know what your home might be worth? Contact us for a FREE valuation!

Our team is ready to help you sell your home for the highest possible price ASAP
Bought with Nikki Martin Team • William Raveis R.E. & Home Services
GET MORE INFORMATION

Jim Armstrong
Team Leader/Broker Associate | License ID: 9074205
Team Leader/Broker Associate License ID: 9074205





