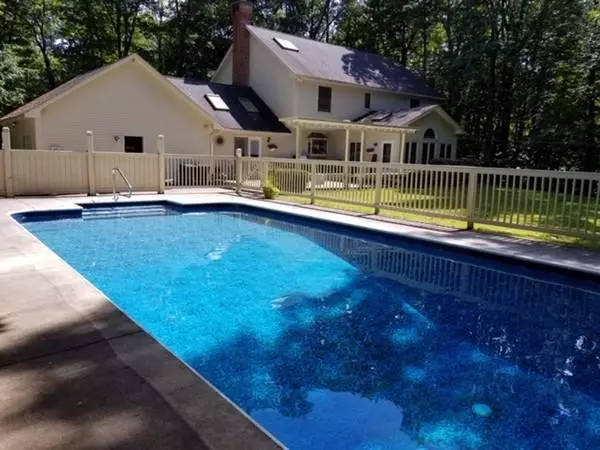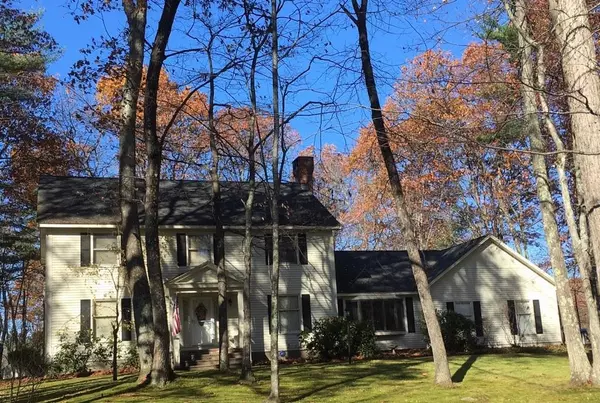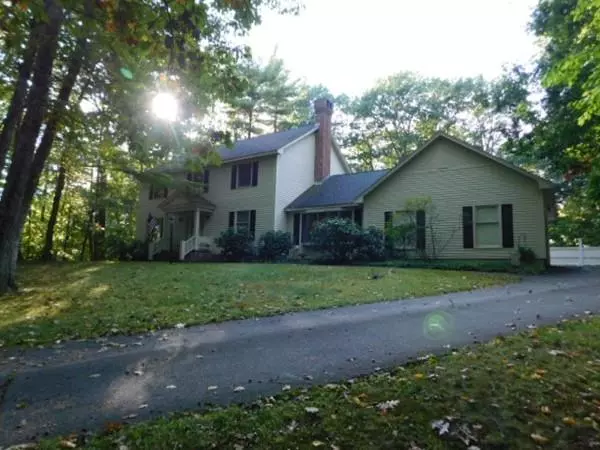For more information regarding the value of a property, please contact us for a free consultation.
Key Details
Sold Price $430,000
Property Type Single Family Home
Sub Type Single Family Residence
Listing Status Sold
Purchase Type For Sale
Square Footage 2,992 sqft
Price per Sqft $143
MLS Listing ID 72616120
Sold Date 05/20/20
Style Colonial
Bedrooms 4
Full Baths 2
Half Baths 1
Year Built 1987
Annual Tax Amount $10,909
Tax Year 2018
Lot Size 1.010 Acres
Acres 1.01
Property Description
This lovely home is nestled in a quiet neighborhood surrounded by mature trees for ample privacy. The familyroom has gorgeous custom built-ins, hardwood floors, cathedral ceilings and a beautiful wood-burning fireplace. The French doors lead out to your own private oasis with a beautiful in-ground pool and spacious patio . The kitchen is the central hub of the home and has tons of room for everyone to gather and plenty of storage as well. The home office has the gorgeous custom built-ins as well and offers the privacy needed to get your work done . Upstairs there are four bedrooms, including the master with a large walk-in closet. The third floor is also finished if you need extra storage space, a kids playroom, a craft room or a guest room. The possibilities are endless! The list goes on, you must see for yourself what this lovely home has to offer. Showings start 2/9/20
Location
State NH
County Rockingham
Zoning LMDR
Direction Derry Road to Meadow Brook and right onto Berge Lane
Rooms
Family Room Wood / Coal / Pellet Stove, Skylight, Cathedral Ceiling(s), Ceiling Fan(s), Closet/Cabinets - Custom Built, Flooring - Hardwood, French Doors
Basement Full
Primary Bedroom Level Second
Dining Room Flooring - Hardwood
Kitchen Flooring - Stone/Ceramic Tile, Countertops - Stone/Granite/Solid, Kitchen Island
Interior
Interior Features Closet/Cabinets - Custom Built, Den, Bonus Room
Heating Baseboard, Oil
Cooling None
Flooring Tile, Carpet, Laminate, Hardwood, Flooring - Wall to Wall Carpet
Fireplaces Number 1
Appliance Range, Dishwasher, Microwave, Refrigerator, Oil Water Heater, Utility Connections for Electric Range
Laundry Flooring - Hardwood, First Floor
Exterior
Exterior Feature Storage
Garage Spaces 2.0
Pool In Ground
Community Features Shopping, Golf, Medical Facility, Highway Access, Public School
Utilities Available for Electric Range
Waterfront false
Roof Type Shingle
Total Parking Spaces 8
Garage Yes
Private Pool true
Building
Lot Description Wooded
Foundation Concrete Perimeter
Sewer Private Sewer
Water Public
Schools
High Schools Pinkerton
Read Less Info
Want to know what your home might be worth? Contact us for a FREE valuation!

Our team is ready to help you sell your home for the highest possible price ASAP
Bought with Non Member • Non Member Office
GET MORE INFORMATION

Jim Armstrong
Team Leader/Broker Associate | License ID: 9074205
Team Leader/Broker Associate License ID: 9074205





