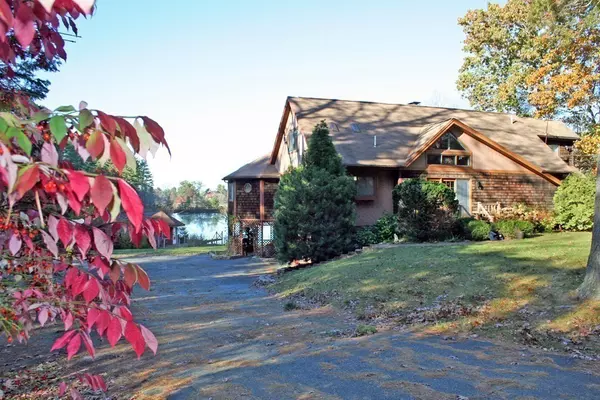For more information regarding the value of a property, please contact us for a free consultation.
Key Details
Sold Price $510,000
Property Type Single Family Home
Sub Type Single Family Residence
Listing Status Sold
Purchase Type For Sale
Square Footage 3,774 sqft
Price per Sqft $135
MLS Listing ID 72589095
Sold Date 04/21/20
Style Contemporary
Bedrooms 3
Full Baths 3
Year Built 1984
Annual Tax Amount $6,279
Tax Year 2019
Lot Size 14.800 Acres
Acres 14.8
Property Description
Amazing Opportunity! This magnificent property, a private, expansive water-view retreat just minutes to I-495 and commuter rail showcases a unique custom built home, perched on an edge overlooking it's own spring fed pond (Mill Pond) with a private dock! Enjoy views of swans among the lily pads as well as stunning views of over 14 acres of private land. The chalet style lofted home boasts over 3500 s.f. (not including the finished basement w/ potential in-law & separate entrance, full bath & kitchen). The back deck extend from the dining room across the house to the first floor master suite which has private bath, gas fireplace & jacuzzi room with a beautiful view of the pond. There is also a large detached garage and shed. A true nature lovers paradise!
Location
State MA
County Plymouth
Zoning RES
Direction Rt 44 to Plympton St
Rooms
Basement Full, Finished, Walk-Out Access, Interior Entry, Garage Access
Primary Bedroom Level First
Dining Room Flooring - Wall to Wall Carpet, Deck - Exterior, Exterior Access
Kitchen Ceiling Fan(s), Closet/Cabinets - Custom Built, Flooring - Vinyl
Interior
Interior Features Office, Kitchen
Heating Baseboard, Oil
Cooling Wall Unit(s), 3 or More
Flooring Tile, Vinyl, Carpet
Fireplaces Number 3
Fireplaces Type Living Room, Master Bedroom
Appliance Range, Dishwasher, Oil Water Heater, Tank Water Heater, Utility Connections for Electric Range, Utility Connections for Electric Dryer
Laundry First Floor, Washer Hookup
Exterior
Exterior Feature Rain Gutters, Storage, Professional Landscaping, Decorative Lighting
Garage Spaces 2.0
Community Features Walk/Jog Trails, Stable(s), Highway Access, Public School, T-Station
Utilities Available for Electric Range, for Electric Dryer, Washer Hookup, Generator Connection
Waterfront Description Waterfront, Pond, Dock/Mooring, Access, Direct Access, Private
View Y/N Yes
View Scenic View(s)
Roof Type Shingle
Total Parking Spaces 9
Garage Yes
Building
Lot Description Level, Sloped
Foundation Concrete Perimeter
Sewer Private Sewer
Water Public
Architectural Style Contemporary
Schools
Elementary Schools Burkland
Middle Schools Nichols
High Schools Middleboro
Others
Senior Community false
Read Less Info
Want to know what your home might be worth? Contact us for a FREE valuation!

Our team is ready to help you sell your home for the highest possible price ASAP
Bought with Michael Thomas • Realty One Group, LLC
GET MORE INFORMATION
Jim Armstrong
Team Leader/Broker Associate | License ID: 9074205
Team Leader/Broker Associate License ID: 9074205



