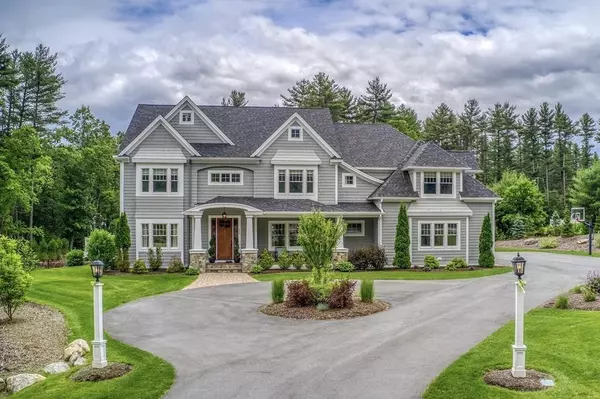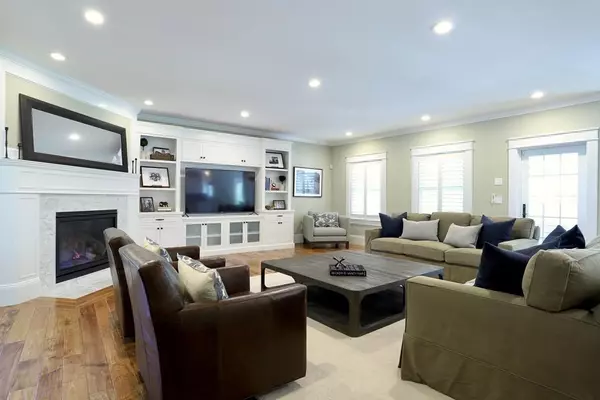For more information regarding the value of a property, please contact us for a free consultation.
Key Details
Sold Price $2,225,000
Property Type Single Family Home
Sub Type Single Family Residence
Listing Status Sold
Purchase Type For Sale
Square Footage 6,582 sqft
Price per Sqft $338
MLS Listing ID 72610605
Sold Date 05/01/20
Style Shingle
Bedrooms 5
Full Baths 6
Half Baths 1
HOA Fees $125/ann
HOA Y/N true
Year Built 2015
Annual Tax Amount $28,342
Tax Year 2019
Lot Size 2.220 Acres
Acres 2.22
Property Description
Located in one of Carlisle's premier neighborhoods on a beautiful lot, this 2015 Shingle style Colonial with circular drive is perfect for entertaining both inside and out. Sunny open floor plan with 9' ceilings on all three floors and includes a stunning custom kitchen with island and separate eat-in area and a butler's pantry with beverage center. On the second floor there are five spacious bedrooms, each with en-suite baths and walk in closets. A walk-out finished basement has a full bathroom with direct outdoor access. Custom details include hickory flooring, wood plantation shutters, a large walk-in pantry, built-in media and mud room, screened porch, deck, heated in-ground salt water pool & spa with automatic safety pool cover, additional laundry in basement for pool towels, natural gas fire-pit, stone walls and an outdoor shower. An oversized three car garage with ample storage has a separate entrance storage room. Sheer perfection!
Location
State MA
County Middlesex
Zoning Res
Direction Concord St to Cross St to South St to Greystone
Rooms
Family Room Closet/Cabinets - Custom Built, Flooring - Hardwood
Basement Full, Partially Finished, Walk-Out Access, Interior Entry, Concrete
Primary Bedroom Level Second
Dining Room Coffered Ceiling(s), Flooring - Hardwood
Kitchen Closet/Cabinets - Custom Built, Flooring - Hardwood, Dining Area, Countertops - Stone/Granite/Solid, Kitchen Island, Stainless Steel Appliances
Interior
Interior Features Closet, Closet/Cabinets - Custom Built, Wet bar, Bathroom - Full, Bathroom - Tiled With Shower Stall, Bathroom - Tiled With Tub & Shower, Mud Room, Media Room, Play Room, Bathroom, Sauna/Steam/Hot Tub, Wet Bar
Heating Central, Forced Air, Natural Gas
Cooling Central Air
Flooring Wood, Tile, Carpet, Stone / Slate, Flooring - Stone/Ceramic Tile, Flooring - Wall to Wall Carpet
Fireplaces Number 1
Fireplaces Type Family Room
Appliance Range, Oven, Dishwasher, Microwave, Refrigerator, Washer, Dryer, Water Treatment, Range Hood, Gas Water Heater, Plumbed For Ice Maker, Utility Connections for Gas Range
Laundry Gas Dryer Hookup, Washer Hookup, Second Floor
Exterior
Exterior Feature Rain Gutters, Professional Landscaping, Sprinkler System, Outdoor Shower, Stone Wall
Garage Spaces 3.0
Fence Fenced/Enclosed, Fenced
Pool Pool - Inground Heated
Community Features Public Transportation, Shopping, Walk/Jog Trails, Medical Facility, Conservation Area, Private School, Public School, T-Station
Utilities Available for Gas Range, Washer Hookup, Icemaker Connection
Waterfront false
Roof Type Shingle
Total Parking Spaces 10
Garage Yes
Private Pool true
Building
Foundation Concrete Perimeter
Sewer Private Sewer
Water Private
Schools
Elementary Schools Carlisle
Middle Schools Carlisle
High Schools Concordcarlisle
Others
Senior Community false
Read Less Info
Want to know what your home might be worth? Contact us for a FREE valuation!

Our team is ready to help you sell your home for the highest possible price ASAP
Bought with Patti Salem Prestige Living Group • Barrett Sotheby's International Realty
GET MORE INFORMATION

Jim Armstrong
Team Leader/Broker Associate | License ID: 9074205
Team Leader/Broker Associate License ID: 9074205





