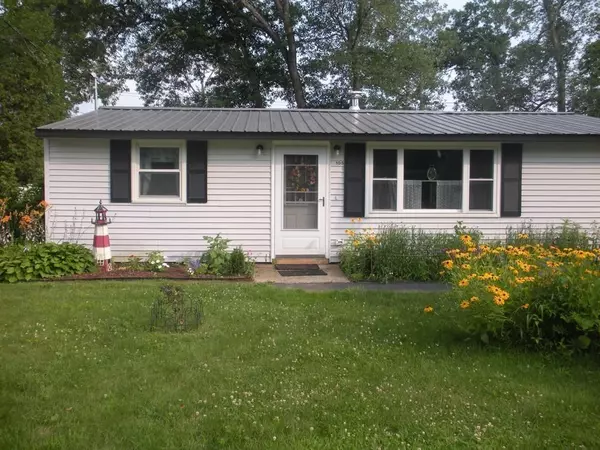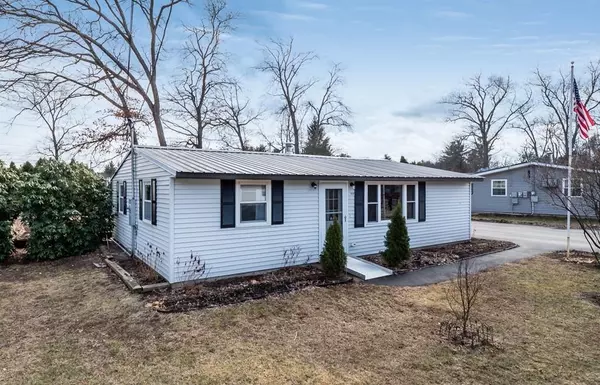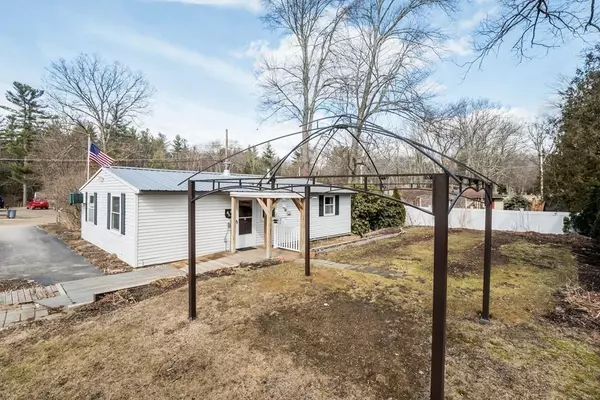For more information regarding the value of a property, please contact us for a free consultation.
Key Details
Sold Price $193,800
Property Type Single Family Home
Sub Type Single Family Residence
Listing Status Sold
Purchase Type For Sale
Square Footage 864 sqft
Price per Sqft $224
MLS Listing ID 72628969
Sold Date 05/05/20
Style Ranch
Bedrooms 2
Full Baths 1
Year Built 1954
Annual Tax Amount $1,968
Tax Year 2019
Lot Size 8,276 Sqft
Acres 0.19
Property Description
Cozy, comfortable, practical and affordable - this home is all of these and more! An ideal choice for first-time buyers, downsizers, or anyone looking for one-level, low-maintenance, low-stress living. Numerous updates in recent years including new septic system; attractive & durable metal roof; granite counters; 200 amp electrical, and gorgeous, fully remodeled bath with over-sized shower. Nice layout features 2-3 bedrooms, open-concept living & dining rooms, extra-width doorways and other accessibility features. Beautifully landscaped yard will surprise and delight you with season-long blooms and a screened gazebo to enjoy warm summer evenings. Ideal location with easy access to shopping, restaurants and major routes. If you have been searching for a well-maintained, clean as a whistle, completely move-in ready home, this one checks all the boxes. Come take a look!
Location
State MA
County Worcester
Zoning R
Direction Route 9 to Paula Circle
Rooms
Primary Bedroom Level Main
Dining Room Flooring - Stone/Ceramic Tile, Handicap Accessible, Open Floorplan
Kitchen Flooring - Stone/Ceramic Tile, Countertops - Stone/Granite/Solid, Handicap Equipped, Dryer Hookup - Electric, Exterior Access, Open Floorplan, Washer Hookup
Interior
Interior Features Ceiling Fan(s), Closet, Den
Heating Electric Baseboard
Cooling Wall Unit(s)
Flooring Flooring - Stone/Ceramic Tile
Appliance Range, Refrigerator, Washer, Dryer, Electric Water Heater, Utility Connections for Electric Range, Utility Connections for Electric Oven, Utility Connections for Electric Dryer
Laundry First Floor, Washer Hookup
Exterior
Exterior Feature Storage, Garden
Community Features Shopping, Medical Facility, Highway Access, House of Worship, Public School
Utilities Available for Electric Range, for Electric Oven, for Electric Dryer, Washer Hookup
Roof Type Metal
Total Parking Spaces 6
Garage No
Building
Lot Description Level
Foundation Slab
Sewer Private Sewer
Water Public
Architectural Style Ranch
Schools
Elementary Schools Eb Elementary
Middle Schools Knox Trail
High Schools David Prouty
Others
Senior Community false
Read Less Info
Want to know what your home might be worth? Contact us for a FREE valuation!

Our team is ready to help you sell your home for the highest possible price ASAP
Bought with Dennis McClosky • Redfin Corp.
GET MORE INFORMATION
Jim Armstrong
Team Leader/Broker Associate | License ID: 9074205
Team Leader/Broker Associate License ID: 9074205





