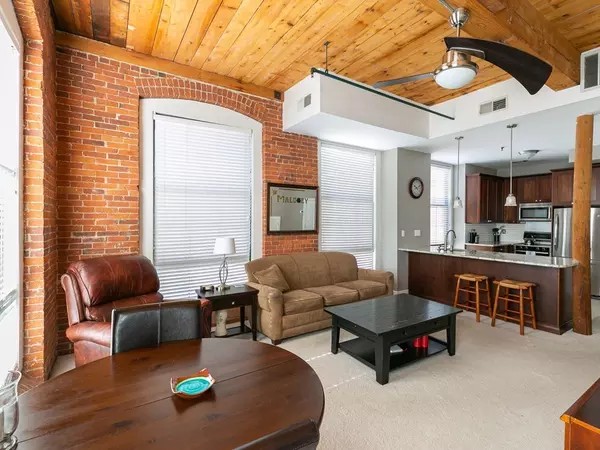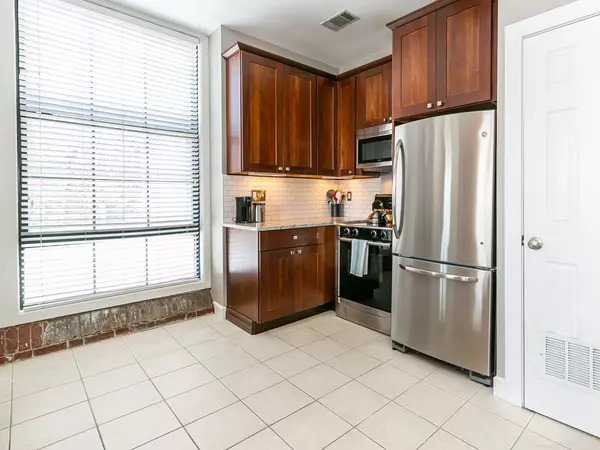For more information regarding the value of a property, please contact us for a free consultation.
Key Details
Sold Price $280,000
Property Type Condo
Sub Type Condominium
Listing Status Sold
Purchase Type For Sale
Square Footage 915 sqft
Price per Sqft $306
MLS Listing ID 72634828
Sold Date 05/08/20
Bedrooms 2
Full Baths 1
Half Baths 1
HOA Fees $311/mo
HOA Y/N true
Year Built 1890
Annual Tax Amount $3,785
Tax Year 2020
Property Description
Welcome to Historic Sanford Mill! This corner unit has it ALL..2 levels of living offering 4 rooms, 2 bedrooms, 1.5 baths, a beautifully updated kitchen that is packed with solid wood cabinets, stainless steel appliances, and granite counter tops...including an oversized peninsula! You will fall in love with the exposed brick walls, high wood ceilings, exposed wood beams and massive windows allowing in plenty of natural light and views of the Charles River! The second level offers hardwood floors, 2 spacious bedrooms, an updated full bath and laundry! Brand new Heating/AC system (2018) and brand new Hot Water Heater (2018). This one wont last!!
Location
State MA
County Norfolk
Area Medway Village
Zoning ARII
Direction Village Street to Sanford Street
Rooms
Primary Bedroom Level Second
Kitchen Flooring - Stone/Ceramic Tile, Countertops - Stone/Granite/Solid, Breakfast Bar / Nook, Cabinets - Upgraded, Open Floorplan, Stainless Steel Appliances
Interior
Interior Features High Speed Internet
Heating Forced Air, Heat Pump, Electric
Cooling Central Air
Flooring Tile, Carpet, Hardwood
Appliance Range, Dishwasher, Disposal, Microwave, Refrigerator, Freezer, Washer, Dryer, Electric Water Heater, Utility Connections for Electric Range, Utility Connections for Electric Oven, Utility Connections for Electric Dryer
Laundry Electric Dryer Hookup, Washer Hookup, Second Floor, In Unit
Exterior
Exterior Feature Professional Landscaping
Community Features Public Transportation, Shopping, Park, Public School
Utilities Available for Electric Range, for Electric Oven, for Electric Dryer
Waterfront Description Waterfront, River
Roof Type Shingle
Total Parking Spaces 2
Garage No
Building
Story 2
Sewer Public Sewer
Water Public
Schools
Elementary Schools Mcgovern& Burke
Middle Schools Medway
High Schools Medway
Others
Pets Allowed Yes
Senior Community false
Acceptable Financing FHA
Listing Terms FHA
Read Less Info
Want to know what your home might be worth? Contact us for a FREE valuation!

Our team is ready to help you sell your home for the highest possible price ASAP
Bought with Team Rice • RE/MAX Executive Realty
GET MORE INFORMATION
Jim Armstrong
Team Leader/Broker Associate | License ID: 9074205
Team Leader/Broker Associate License ID: 9074205





