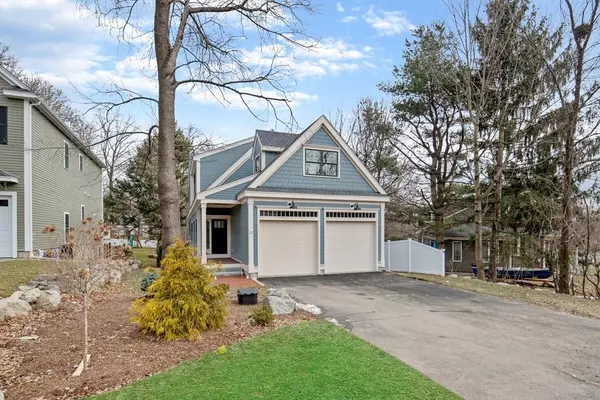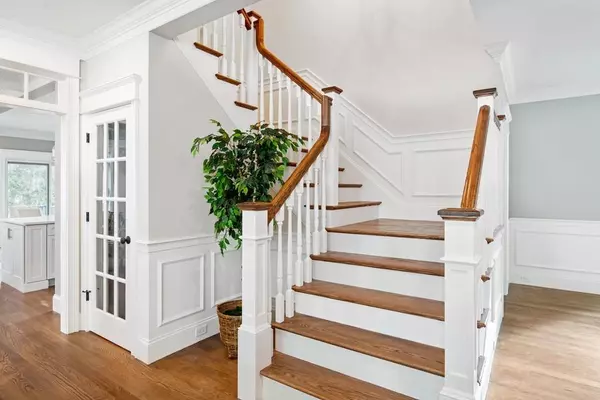For more information regarding the value of a property, please contact us for a free consultation.
Key Details
Sold Price $1,600,000
Property Type Single Family Home
Sub Type Single Family Residence
Listing Status Sold
Purchase Type For Sale
Square Footage 4,500 sqft
Price per Sqft $355
Subdivision Woodhaven
MLS Listing ID 72568522
Sold Date 04/21/20
Style Colonial
Bedrooms 5
Full Baths 4
Half Baths 1
HOA Y/N false
Year Built 2020
Tax Year 2019
Lot Size 10,454 Sqft
Acres 0.24
Property Sub-Type Single Family Residence
Property Description
Construction is complete on this new Woodhaven colonial! Finely crafted with three levels of living with an open concept first floor offering a chef's kitchen with floor to ceiling cabinetry, stainless steel appliances and center island, open to the family room with gas fireplace, coffered ceiling and custom built-ins. Well proportioned formal living & dining rooms with a butler pantry designed for entertainment. The second floor offers four bedrooms, including a generous master suite with spa bath and 16ft long walk in closet, three bedrooms that are all en-suite and a second floor office. The finished lower level offers versatile space for all, perfect for media, play room, gym or game room with an additional bedroom and full bath. Large, level yard, on a quiet street within walking distance to Bridge Elementary and the Old Res. Great commuter location with close proximity to all major routes.
Location
State MA
County Middlesex
Zoning RO
Direction Spring to Grassland to Payson
Rooms
Family Room Flooring - Hardwood
Basement Partially Finished
Primary Bedroom Level Second
Dining Room Flooring - Hardwood, Wainscoting
Kitchen Flooring - Hardwood, Countertops - Stone/Granite/Solid, Kitchen Island, Stainless Steel Appliances
Interior
Interior Features Bathroom - Full, Countertops - Stone/Granite/Solid, Bathroom, Office, Bonus Room, Media Room, Central Vacuum, Wired for Sound
Heating Forced Air
Cooling Central Air
Flooring Tile, Hardwood, Flooring - Hardwood, Flooring - Stone/Ceramic Tile
Fireplaces Number 1
Fireplaces Type Family Room
Appliance Oven, Dishwasher, Disposal, Microwave, Countertop Range, Refrigerator, Water Heater
Laundry Flooring - Stone/Ceramic Tile, Second Floor
Exterior
Garage Spaces 2.0
Roof Type Shingle
Total Parking Spaces 4
Garage Yes
Building
Lot Description Cleared, Level
Foundation Concrete Perimeter
Sewer Public Sewer
Water Public
Architectural Style Colonial
Schools
Elementary Schools Lexington
Middle Schools Lexington
High Schools Lexington
Others
Senior Community false
Acceptable Financing Contract
Listing Terms Contract
Read Less Info
Want to know what your home might be worth? Contact us for a FREE valuation!

Our team is ready to help you sell your home for the highest possible price ASAP
Bought with Sabrina Carr • William Raveis R.E. & Home Services
GET MORE INFORMATION
Jim Armstrong
Team Leader/Broker Associate | License ID: 9074205
Team Leader/Broker Associate License ID: 9074205





