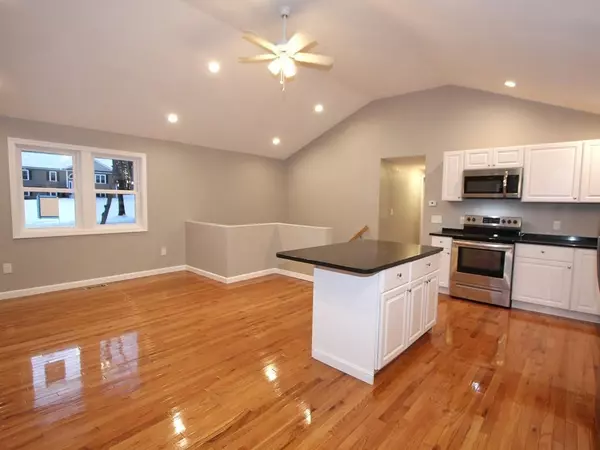For more information regarding the value of a property, please contact us for a free consultation.
Key Details
Sold Price $280,000
Property Type Single Family Home
Sub Type Single Family Residence
Listing Status Sold
Purchase Type For Sale
Square Footage 1,503 sqft
Price per Sqft $186
MLS Listing ID 72610002
Sold Date 04/24/20
Bedrooms 3
Full Baths 1
Half Baths 1
HOA Y/N false
Year Built 1965
Annual Tax Amount $2,326
Tax Year 2020
Lot Size 0.510 Acres
Acres 0.51
Property Description
Completely remodeled contemporary split near the Spencer/ East Brookfield line* New Kitchen with granite counters and stainless appliances* Center island breakfast bar* Sunsplashed open floor plan with hardwood floors and LED recessed lighting* Three spacious bedrooms with hardwood floors* New full bath with tiled tub/shower* finished lower level family room with durable vinyl LifeProof flooring* Oversized half bath with laundry* New high-efficiency gas heating system with cooling coil makes it easy to add central air* Garage with opener* 12x12 deck* new electrical* New roof* New Vinyl double glazed windows* New Septic* great location with quick access to schools, shopping, and major routes
Location
State MA
County Worcester
Zoning R
Direction Rt 9 to Harrington Av to Baker Hill Rd .
Rooms
Family Room Exterior Access, Open Floorplan, Recessed Lighting, Remodeled
Basement Full, Partially Finished, Walk-Out Access, Concrete
Primary Bedroom Level First
Dining Room Cathedral Ceiling(s), Ceiling Fan(s), Flooring - Hardwood, Deck - Exterior, Exterior Access, Recessed Lighting, Remodeled, Slider
Kitchen Cathedral Ceiling(s), Ceiling Fan(s), Flooring - Hardwood, Dining Area, Countertops - Stone/Granite/Solid, Kitchen Island, Breakfast Bar / Nook, Cabinets - Upgraded, Exterior Access, Open Floorplan, Recessed Lighting, Remodeled, Slider, Stainless Steel Appliances
Interior
Interior Features Internet Available - Broadband
Heating Forced Air, Propane
Cooling Other
Flooring Wood, Other
Appliance Range, Dishwasher, Microwave, Refrigerator, Electric Water Heater, Tank Water Heater, Plumbed For Ice Maker, Utility Connections for Electric Range, Utility Connections for Electric Dryer
Laundry Bathroom - Half, In Basement, Washer Hookup
Exterior
Garage Spaces 1.0
Community Features Public Transportation, Shopping, Stable(s), Golf, Conservation Area, Highway Access
Utilities Available for Electric Range, for Electric Dryer, Washer Hookup, Icemaker Connection
Roof Type Shingle
Total Parking Spaces 4
Garage Yes
Building
Foundation Concrete Perimeter
Sewer Private Sewer
Water Public
Others
Senior Community false
Read Less Info
Want to know what your home might be worth? Contact us for a FREE valuation!

Our team is ready to help you sell your home for the highest possible price ASAP
Bought with John J. Herrera • Ownit a Real Estate Firm
GET MORE INFORMATION
Jim Armstrong
Team Leader/Broker Associate | License ID: 9074205
Team Leader/Broker Associate License ID: 9074205





