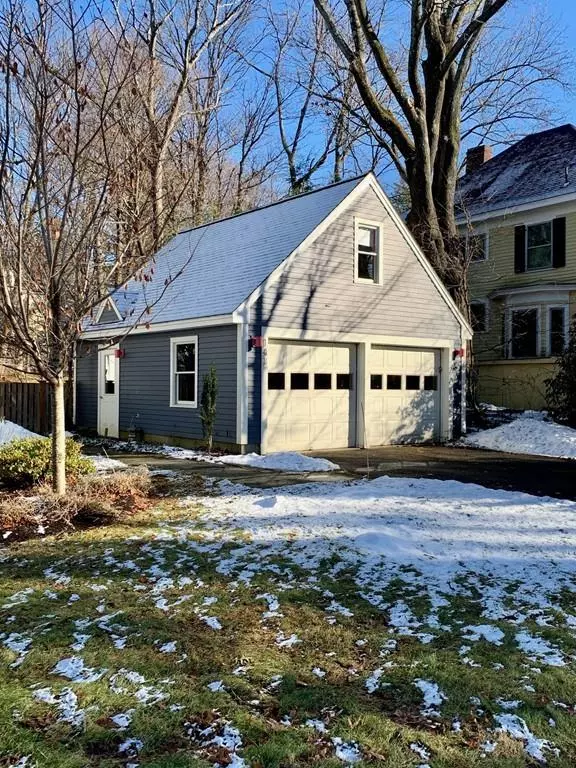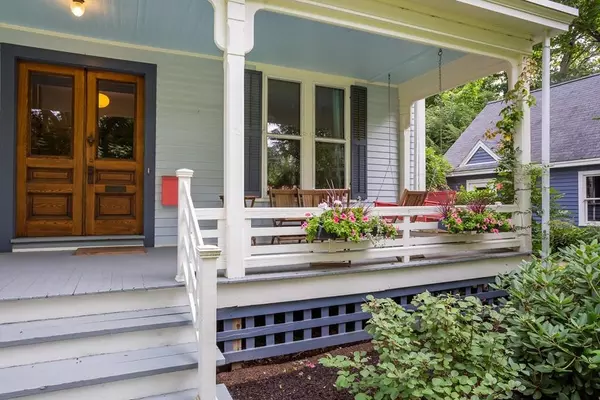For more information regarding the value of a property, please contact us for a free consultation.
Key Details
Sold Price $605,000
Property Type Single Family Home
Sub Type Single Family Residence
Listing Status Sold
Purchase Type For Sale
Square Footage 3,288 sqft
Price per Sqft $184
MLS Listing ID 72560831
Sold Date 04/29/20
Style Victorian
Bedrooms 5
Full Baths 3
Half Baths 1
HOA Y/N false
Year Built 1886
Annual Tax Amount $13,165
Tax Year 2019
Lot Size 0.550 Acres
Acres 0.55
Property Description
Location and charm! A renovated Victorian gem among tree-lined streets & handsome period homes Located just steps away from vibrant Amherst center. With 5 Bedrooms, 3 ½ Baths, this home boasts the perfect blend of late 19th Century detail and updated, luxurious amenities. Distinctive details radiate character and charm.The 1st floor features generous living spaces including a living room & dining room both perfect for entertaining. The bright eat-in renovated kitchen, which will delight and inspire culinary talents, expands into a generous wood-stove family room and opens to a beautiful deck & generous patio. The 2nd level has 3 spacious bedrooms and two full baths. The expansive master suite has incredible light, a large walk-in closet & a walk-in glass shower. The laundry room is conveniently located on the second level for today's modern needs. The third floor is finished with three rooms and a full bathroom. A quick walk to Cinema, farmer's market, UMASS, and Amherst College.
Location
State MA
County Hampshire
Zoning RN
Direction Off Amity
Rooms
Family Room Flooring - Hardwood
Basement Full
Primary Bedroom Level Second
Dining Room Flooring - Wood, Window(s) - Bay/Bow/Box
Kitchen Flooring - Hardwood, Dining Area, Pantry, Countertops - Stone/Granite/Solid, Kitchen Island, Deck - Exterior, Stainless Steel Appliances
Interior
Interior Features Bathroom - Full, Bathroom, Office, Play Room
Heating Baseboard, Natural Gas
Cooling Window Unit(s)
Flooring Wood, Carpet, Flooring - Wood, Flooring - Wall to Wall Carpet
Fireplaces Number 4
Fireplaces Type Dining Room, Family Room, Living Room, Master Bedroom
Appliance Range, Dishwasher, Disposal, Refrigerator, Washer, Dryer, Electric Water Heater
Laundry Second Floor
Exterior
Exterior Feature Professional Landscaping, Garden
Garage Spaces 2.0
Community Features Public Transportation, Shopping, Golf, Bike Path, Highway Access, House of Worship, Private School, Public School, University, Sidewalks
Roof Type Shingle, Slate
Total Parking Spaces 3
Garage Yes
Building
Lot Description Level
Foundation Stone, Brick/Mortar
Sewer Public Sewer
Water Public
Architectural Style Victorian
Schools
Elementary Schools Amherst
Middle Schools Amherst
High Schools Amherst
Others
Senior Community false
Read Less Info
Want to know what your home might be worth? Contact us for a FREE valuation!

Our team is ready to help you sell your home for the highest possible price ASAP
Bought with Karen McAmis • Maple and Main Realty, LLC
GET MORE INFORMATION
Jim Armstrong
Team Leader/Broker Associate | License ID: 9074205
Team Leader/Broker Associate License ID: 9074205





