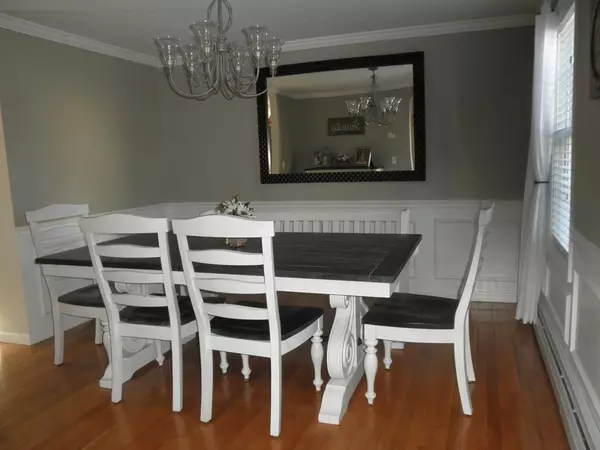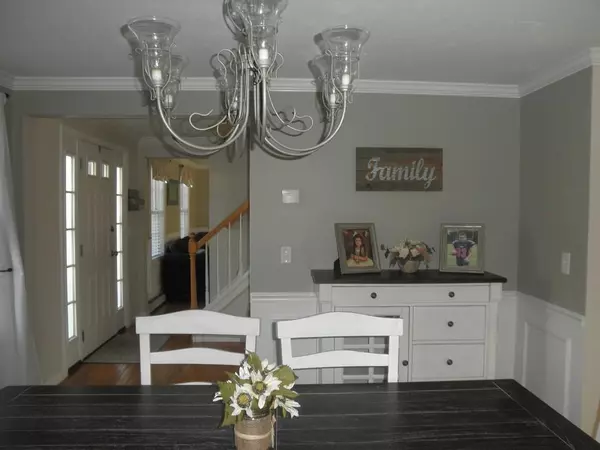For more information regarding the value of a property, please contact us for a free consultation.
Key Details
Sold Price $419,000
Property Type Single Family Home
Sub Type Single Family Residence
Listing Status Sold
Purchase Type For Sale
Square Footage 1,728 sqft
Price per Sqft $242
MLS Listing ID 72614602
Sold Date 04/30/20
Style Colonial
Bedrooms 3
Full Baths 1
Half Baths 1
Year Built 2001
Annual Tax Amount $5,493
Tax Year 2019
Lot Size 0.540 Acres
Acres 0.54
Property Description
OPEN HOUSE SAT 2/29 11:00 to 1:00 l - Beautiful Colonial w/ Plenty of Upgrades!. Very Easy Entertaining ~Front to Back Living Room w/ an elegant Fireplace & Wainscoating to Open to Dining Kitchen ~w dressy Cherry Cabinets, SS Appliances and Granite Counter tops.to Outside deck. Also, a Beautiful Formal Dining Room with Wains-coating Decor and Gleaming Hardwoods thru out first floor. Master Bedroom has Walk in Closet, and 2 large Bedrooms. Partially finished room in lower level is a must have Bonus Room! Some of the Upgrades Include: Granite Counters, Microwave, Recessed lighting, New tiled bath and Vanity, storm doors, exterior Doors, Freshly Painted , New Carpeting in all bedrooms and all New Exterior lighting,and Hot Water Heater 2019 . Enjoy the prof. landscaping from the Beautiful size deck and Private Fenced backyard and stone Patio. Attached 2 Car Garage is a must have! Location, Location, Location ~ Near to T and Hwys to Rt 44, 28/18, 495, & 24! MOVE IN CONDITION!
Location
State MA
County Plymouth
Zoning 1010 RB
Direction Off Rt 28, please use GPS
Rooms
Family Room Closet, Flooring - Wall to Wall Carpet
Basement Full, Partially Finished, Interior Entry, Bulkhead, Radon Remediation System
Primary Bedroom Level Second
Dining Room Flooring - Hardwood, Wainscoting
Kitchen Closet, Flooring - Hardwood, Dining Area, Balcony / Deck, Countertops - Stone/Granite/Solid, Lighting - Overhead
Interior
Heating Baseboard, Natural Gas
Cooling Window Unit(s)
Flooring Wood, Tile, Vinyl
Fireplaces Number 1
Fireplaces Type Living Room
Appliance Range, Dishwasher, Microwave, Gas Water Heater, Plumbed For Ice Maker, Utility Connections for Electric Range, Utility Connections for Electric Dryer
Laundry Flooring - Laminate, In Basement, Washer Hookup
Exterior
Exterior Feature Rain Gutters
Garage Spaces 2.0
Fence Fenced/Enclosed, Fenced
Community Features Public Transportation, Shopping, Park, Medical Facility, Highway Access, House of Worship, Public School, T-Station
Utilities Available for Electric Range, for Electric Dryer, Washer Hookup, Icemaker Connection
Roof Type Shingle
Total Parking Spaces 4
Garage Yes
Building
Lot Description Level
Foundation Concrete Perimeter
Sewer Private Sewer
Water Public
Architectural Style Colonial
Schools
Elementary Schools H. Burkland
Middle Schools Nichols Middle
High Schools Middleboro H.S.
Others
Acceptable Financing Contract
Listing Terms Contract
Read Less Info
Want to know what your home might be worth? Contact us for a FREE valuation!

Our team is ready to help you sell your home for the highest possible price ASAP
Bought with Christine Joy • Conway - Bridgewater
GET MORE INFORMATION
Jim Armstrong
Team Leader/Broker Associate | License ID: 9074205
Team Leader/Broker Associate License ID: 9074205





