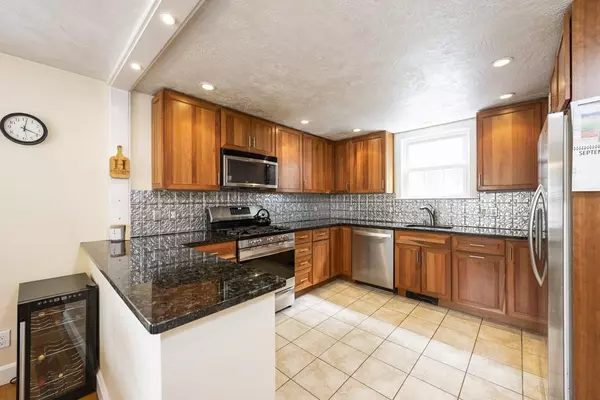For more information regarding the value of a property, please contact us for a free consultation.
Key Details
Sold Price $692,000
Property Type Single Family Home
Sub Type Single Family Residence
Listing Status Sold
Purchase Type For Sale
Square Footage 2,142 sqft
Price per Sqft $323
Subdivision Piety Corner
MLS Listing ID 72617601
Sold Date 04/13/20
Style Colonial
Bedrooms 3
Full Baths 1
Half Baths 1
Year Built 1935
Annual Tax Amount $4,698
Tax Year 2019
Lot Size 6,098 Sqft
Acres 0.14
Property Description
Gorgeous Center Entrance Colonial featuring Cherry Custom Cabinets with Granite Counters and Stainless Steel Appliances opening to the formal dining area. Fireplaced living room with recessed lighting opens to the recently renovated office/playroom with skylight. King Size Master with lots of closet space along with 2 equally large bedrooms. Large walk in Cedar Closet on the second level has master expansion possibilities. Walk up attic for storage. Finished lower level family room with fireplace. Other features include detached garage, Hardwood floors throughout, granite patio, storage shed, kid’s playset, and a yard built for BBQ's!
Location
State MA
County Middlesex
Area Piety Corner
Zoning 1
Direction Google Map
Rooms
Family Room Flooring - Wall to Wall Carpet
Basement Full, Finished
Primary Bedroom Level Second
Dining Room Flooring - Hardwood, Open Floorplan
Kitchen Flooring - Stone/Ceramic Tile, Countertops - Stone/Granite/Solid, Kitchen Island, Open Floorplan, Stainless Steel Appliances
Interior
Interior Features Cathedral Ceiling(s), Play Room, Exercise Room
Heating Baseboard, Natural Gas
Cooling Central Air
Flooring Tile, Carpet, Hardwood, Flooring - Stone/Ceramic Tile, Flooring - Wall to Wall Carpet
Fireplaces Number 2
Fireplaces Type Family Room, Living Room
Appliance Range, Dishwasher, Disposal, Microwave, Gas Water Heater, Utility Connections for Gas Range
Exterior
Garage Spaces 1.0
Fence Fenced
Community Features Public Transportation, Shopping, Tennis Court(s), Park, Medical Facility, Conservation Area, Highway Access, House of Worship, Private School, Public School, University
Utilities Available for Gas Range
Roof Type Shingle
Total Parking Spaces 6
Garage Yes
Building
Lot Description Level
Foundation Block
Sewer Public Sewer
Water Public
Schools
Elementary Schools Plympton
Middle Schools Kennedy
High Schools Waltham High
Read Less Info
Want to know what your home might be worth? Contact us for a FREE valuation!

Our team is ready to help you sell your home for the highest possible price ASAP
Bought with Dave DiGregorio • Coldwell Banker Residential Brokerage - Waltham
GET MORE INFORMATION

Jim Armstrong
Team Leader/Broker Associate | License ID: 9074205
Team Leader/Broker Associate License ID: 9074205





