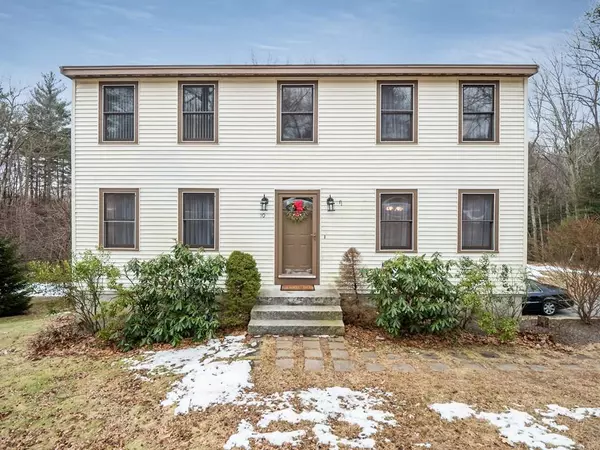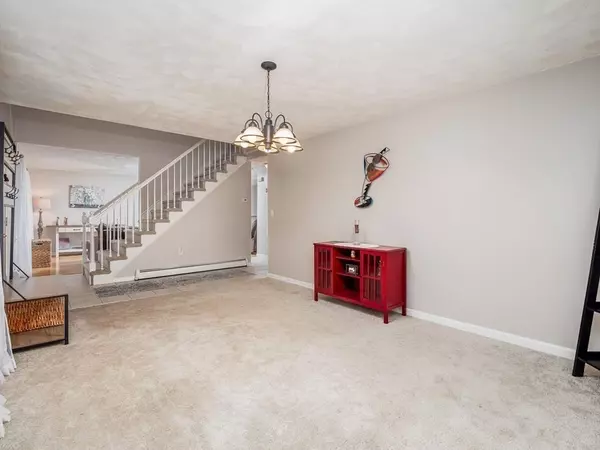For more information regarding the value of a property, please contact us for a free consultation.
Key Details
Sold Price $345,000
Property Type Single Family Home
Sub Type Single Family Residence
Listing Status Sold
Purchase Type For Sale
Square Footage 1,728 sqft
Price per Sqft $199
MLS Listing ID 72615256
Sold Date 04/16/20
Style Colonial
Bedrooms 3
Full Baths 2
Year Built 1993
Annual Tax Amount $7,809
Tax Year 2018
Lot Size 2.300 Acres
Acres 2.3
Property Description
Charming Colonial Located on a Quiet Cul-De-Sac. This 3 Bedroom 1.5 Bath Home Features an Open Entry Foyer, Formal Dinning Room, Eat-In Kitchen with Oversized Pantry, Large Living Room with Harwood Floors, Pellet Stove Fireplace and 3/4 bath on the Main Floor. The Second Floor offers a Spacious Master Bedroom with Cathedral Ceiling, Double Walk-In Closets, a Newly Remolded Full Bathroom and Two Additional Bedrooms. The Lower Level includes Washer and Dryer Hookups, Storage and Interior Access to the 2 Car Garage. Enjoy and Entertain on the Multilevel Decks or in the Newly Installed Pool. Settled on 2.3 Acers, Conveniently Close to The Rockingham Recreational Trails, Hoodkroft Country Club, Pinkerton Academy, Routes 111, 102, 28, 128, 293 & 93! OFFER DEADLINE 2/9/2020 by 5:00 pm
Location
State NH
County Rockingham
Zoning LDR
Direction Hampstead Rd onto Sheldon Rd right onto Erin Lane
Rooms
Basement Full, Walk-Out Access, Garage Access, Concrete, Unfinished
Primary Bedroom Level Second
Dining Room Flooring - Wall to Wall Carpet, Lighting - Overhead
Kitchen Flooring - Stone/Ceramic Tile, Dining Area, Pantry, Cabinets - Upgraded, Deck - Exterior, Exterior Access, Lighting - Pendant
Interior
Heating Baseboard, Oil, Pellet Stove
Cooling None
Flooring Tile, Carpet, Laminate, Hardwood, Wood Laminate
Fireplaces Number 1
Fireplaces Type Living Room
Appliance Range, Dishwasher, Microwave, Countertop Range, Washer, Dryer, ENERGY STAR Qualified Refrigerator, Range Hood, Oil Water Heater, Utility Connections for Electric Range, Utility Connections for Electric Oven, Utility Connections for Electric Dryer
Laundry Electric Dryer Hookup, Exterior Access, Washer Hookup, In Basement
Exterior
Exterior Feature Rain Gutters, Storage, Garden, Stone Wall
Garage Spaces 2.0
Pool Above Ground
Community Features Shopping, Pool, Tennis Court(s), Park, Walk/Jog Trails, Stable(s), Golf, Medical Facility, Bike Path, Conservation Area, Highway Access, House of Worship, Private School, Public School
Utilities Available for Electric Range, for Electric Oven, for Electric Dryer, Washer Hookup
Waterfront false
View Y/N Yes
View Scenic View(s)
Roof Type Shingle
Total Parking Spaces 6
Garage Yes
Private Pool true
Building
Lot Description Cul-De-Sac, Wooded, Cleared, Level, Sloped
Foundation Concrete Perimeter
Sewer Private Sewer
Water Private
Schools
Elementary Schools Ederry Memorial
Middle Schools W Running Brook
High Schools Pinkerton
Read Less Info
Want to know what your home might be worth? Contact us for a FREE valuation!

Our team is ready to help you sell your home for the highest possible price ASAP
Bought with Mary-Jo Driggers • Keller Williams Realty
GET MORE INFORMATION

Jim Armstrong
Team Leader/Broker Associate | License ID: 9074205
Team Leader/Broker Associate License ID: 9074205





