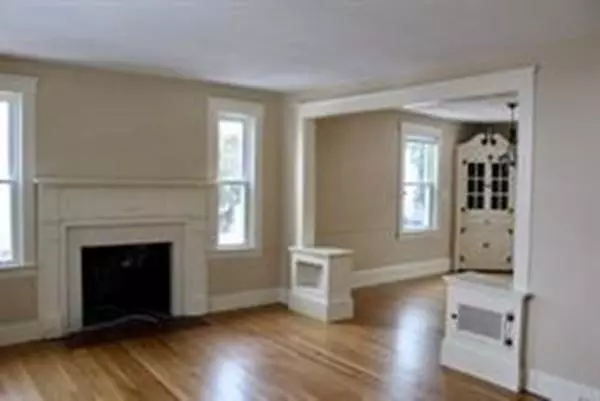For more information regarding the value of a property, please contact us for a free consultation.
Key Details
Sold Price $379,900
Property Type Single Family Home
Sub Type Single Family Residence
Listing Status Sold
Purchase Type For Sale
Square Footage 1,458 sqft
Price per Sqft $260
Subdivision Downtown
MLS Listing ID 72600937
Sold Date 03/31/20
Style Colonial
Bedrooms 4
Full Baths 1
Half Baths 1
HOA Y/N false
Year Built 1933
Annual Tax Amount $4,539
Tax Year 2019
Lot Size 3,484 Sqft
Acres 0.08
Property Description
Intown location~Looking for a home where you're able to walk to waterfront, be on the bus line and be in the heart of all the town amenities, yet situated on a private side (dead end) street off the beaten path? This may be the right property for you! Can be used for Residential or Transitional Commercial purposes. Home has been recently painted thruout ,with new carpet installed to stairs and hallway. Beautiful quality wood floors installed over 70 years ago have recently been refinished in the dining rm, living room and 4 bedrooms. Old world flair offering a warn and inviting formal LRM with old fashion mantle and wood engravings open to a formal DRM with corner built in closets and drawers. The updated and spacious kitchen is offset by an exterior mud room entrance, pantry and updated half bath. All 4 brms on the 2nd floor along with an updated full bath.
Location
State MA
County Plymouth
Zoning TC
Direction Samoset St to Samoset Ct adjacent to Papa Ginos
Rooms
Basement Full, Interior Entry, Bulkhead, Concrete, Unfinished
Primary Bedroom Level Second
Dining Room Closet/Cabinets - Custom Built, Flooring - Hardwood, Open Floorplan
Kitchen Flooring - Laminate, Pantry, Countertops - Upgraded, Cabinets - Upgraded, Exterior Access, Breezeway
Interior
Interior Features Mud Room
Heating Steam, Oil
Cooling None
Flooring Tile, Vinyl, Carpet, Concrete, Hardwood, Flooring - Laminate
Fireplaces Number 1
Fireplaces Type Living Room
Appliance Range, Refrigerator, Freezer - Upright, Utility Connections for Electric Range, Utility Connections for Electric Oven
Laundry In Basement, Washer Hookup
Exterior
Exterior Feature Rain Gutters, Stone Wall
Garage Spaces 1.0
Community Features Public Transportation, Shopping, Park, Walk/Jog Trails, Medical Facility, Bike Path, Highway Access, House of Worship, Marina, Public School
Utilities Available for Electric Range, for Electric Oven, Washer Hookup
Waterfront Description Beach Front, Harbor, Ocean, Walk to, 3/10 to 1/2 Mile To Beach, Beach Ownership(Public)
Roof Type Shingle
Total Parking Spaces 1
Garage Yes
Building
Lot Description Easements, Level
Foundation Concrete Perimeter
Sewer Public Sewer
Water Public
Architectural Style Colonial
Schools
Elementary Schools Cold Spring
Middle Schools Pcis
High Schools Pnhs
Others
Senior Community false
Read Less Info
Want to know what your home might be worth? Contact us for a FREE valuation!

Our team is ready to help you sell your home for the highest possible price ASAP
Bought with Gail Hall • Coldwell Banker Residential Brokerage - Hingham
GET MORE INFORMATION
Jim Armstrong
Team Leader/Broker Associate | License ID: 9074205
Team Leader/Broker Associate License ID: 9074205





