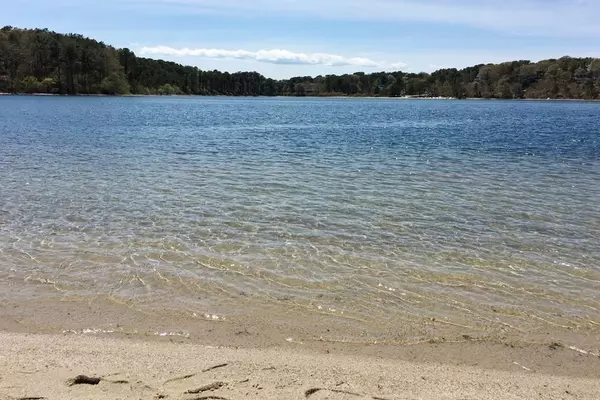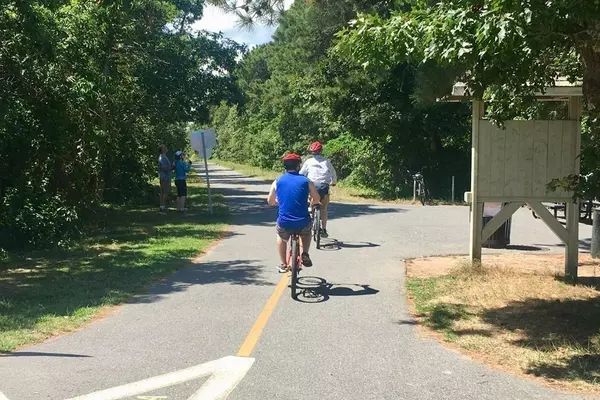For more information regarding the value of a property, please contact us for a free consultation.
Key Details
Sold Price $540,000
Property Type Single Family Home
Sub Type Single Family Residence
Listing Status Sold
Purchase Type For Sale
Square Footage 1,296 sqft
Price per Sqft $416
MLS Listing ID 72597464
Sold Date 04/03/20
Style Ranch
Bedrooms 3
Full Baths 3
HOA Y/N false
Year Built 1976
Annual Tax Amount $2,311
Tax Year 2020
Lot Size 0.540 Acres
Acres 0.54
Property Description
This attractive home offers a lot of value; starting with its large corner lot setting in a quiet cul-de-sac neighborhood. You'll be very near the Chatham bike trail, a short drive to Hardings or Ridgevale beaches, and under 10 minutes to Town. The first floor has hardwood floors, living room w/fireplace & knotty pine built-ins, dining room w/new Andersen windows, and a sun-filled kitchen. There are 3 bedrooms and 2 baths, including a master with small private bath. A fabulous finished walk-out lower level DOUBLES the living space with family room, bar, kitchenette, bonus room & bath! A new composite deck has elevated views over the back yard, and a new screened-in porch provides a protected setting to relax and enjoy woodland views. There's also an outside shower & yard, PLUS deeded rights to nearby freshwater Schoolhouse Pond. Good rental history $2,400/week. This is a great value and a lot of home for the money. Welcome to your new Cape Escape!
Location
State MA
County Barnstable
Area West Chatham
Zoning R60
Direction Route 28 Chatham to George Ryder Rd to Indian Hill Rd. Follow to #200 around cul-de-sac. Sign.
Rooms
Family Room Flooring - Wall to Wall Carpet, Recessed Lighting
Basement Full, Finished, Walk-Out Access, Interior Entry
Primary Bedroom Level First
Dining Room Flooring - Hardwood, Window(s) - Picture
Kitchen Flooring - Vinyl, Dining Area, Deck - Exterior
Interior
Interior Features Bathroom - With Tub & Shower, Closet, Dining Area, Recessed Lighting, Kitchen
Heating Baseboard, Oil
Cooling Window Unit(s)
Flooring Tile, Hardwood, Flooring - Wall to Wall Carpet
Fireplaces Number 1
Appliance Range, Oven, Dishwasher, Refrigerator, Washer, Dryer, Range Hood, Oil Water Heater, Tank Water Heater, Utility Connections for Electric Range, Utility Connections for Electric Oven, Utility Connections for Electric Dryer
Laundry In Basement
Exterior
Exterior Feature Rain Gutters, Sprinkler System, Outdoor Shower
Community Features Shopping, Medical Facility, Bike Path
Utilities Available for Electric Range, for Electric Oven, for Electric Dryer
Waterfront Description Beach Front, Lake/Pond, Ocean, Sound, 1 to 2 Mile To Beach, Beach Ownership(Public,Association,Deeded Rights)
Roof Type Shingle
Total Parking Spaces 4
Garage No
Building
Lot Description Cul-De-Sac, Corner Lot, Cleared
Foundation Concrete Perimeter
Sewer Private Sewer
Water Public
Architectural Style Ranch
Schools
Elementary Schools Chatham
Middle Schools Monomoy
High Schools Monomoy
Others
Senior Community false
Read Less Info
Want to know what your home might be worth? Contact us for a FREE valuation!

Our team is ready to help you sell your home for the highest possible price ASAP
Bought with Non Member • Non Member Office
GET MORE INFORMATION
Jim Armstrong
Team Leader/Broker Associate | License ID: 9074205
Team Leader/Broker Associate License ID: 9074205





