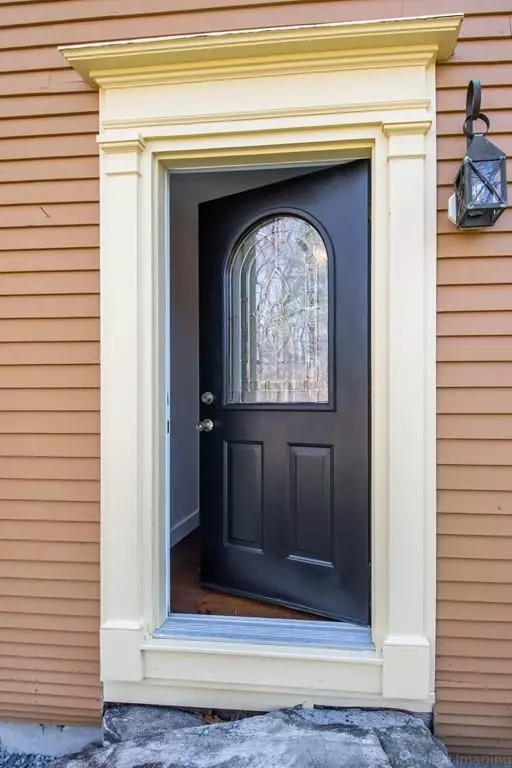For more information regarding the value of a property, please contact us for a free consultation.
Key Details
Sold Price $539,500
Property Type Single Family Home
Sub Type Single Family Residence
Listing Status Sold
Purchase Type For Sale
Square Footage 2,880 sqft
Price per Sqft $187
MLS Listing ID 72616252
Sold Date 04/03/20
Style Colonial, Saltbox
Bedrooms 3
Full Baths 2
HOA Y/N false
Year Built 1971
Annual Tax Amount $7,820
Tax Year 2019
Lot Size 3.100 Acres
Acres 3.1
Property Description
A circular drive, cobblestone lined walk & granite steps welcome visitors to this warm & inviting New England Saltbox charmer set well back from a country road on 3+ acres. A practical mudroom leads into the spacious cabinet-packed kitchen featuring young appliances, a cork floor & an enchanting fireplace. The crown jewel of this delightful home is an expansive & versatile Great room graced with handsome wood floors, beam ceiling, large fireplace ideally suited for the room's grand scale & large windows flooding the space w/ natural light. The master bedroom w/ 2 large closets opens to a dreamy updated bath with large soaking tub. 1st floor bedroom adjoins an updated bath w/ subway tile shower. Imagine welcoming summer in your backyard paradise! BBQ on the patio, plunge into the inground Gunite pool or host friends in the sprawling sunroom overlooking the private yard. Sheds & an oversized 3 car garage with walk-up loft offer ample storage. Truly a prized sanctuary.
Location
State MA
County Worcester
Zoning RES
Direction Randall Rd, Berlin or West Berlin Rd, Bolton to Peach Hill Rd
Rooms
Family Room Cathedral Ceiling(s), Beamed Ceilings, Closet/Cabinets - Custom Built, Flooring - Wood, Window(s) - Bay/Bow/Box, Recessed Lighting
Basement Full, Partially Finished, Interior Entry, Bulkhead, Sump Pump
Primary Bedroom Level Second
Dining Room Cathedral Ceiling(s), Flooring - Wood, Window(s) - Bay/Bow/Box
Kitchen Flooring - Wood, Window(s) - Bay/Bow/Box
Interior
Interior Features Lighting - Overhead, Ceiling Fan(s), Ceiling - Vaulted, Slider, Mud Room, Sun Room, Foyer, Game Room, Bonus Room
Heating Forced Air, Oil
Cooling Central Air
Flooring Wood, Tile, Vinyl, Renewable/Sustainable Flooring Materials, Flooring - Stone/Ceramic Tile, Flooring - Wood
Fireplaces Number 2
Fireplaces Type Family Room, Kitchen
Appliance Range, Dishwasher, Microwave, Refrigerator, Washer, Dryer, Water Treatment, Water Softener, Oil Water Heater, Tank Water Heater, Plumbed For Ice Maker, Utility Connections for Electric Range, Utility Connections for Electric Oven, Utility Connections for Electric Dryer
Laundry Flooring - Wood, Electric Dryer Hookup, Washer Hookup, Second Floor
Exterior
Exterior Feature Rain Gutters, Storage, Stone Wall
Garage Spaces 3.0
Fence Fenced
Pool In Ground
Community Features Public Transportation, Shopping, Walk/Jog Trails, Stable(s), Golf, Conservation Area, Highway Access, House of Worship, Public School
Utilities Available for Electric Range, for Electric Oven, for Electric Dryer, Washer Hookup, Icemaker Connection, Generator Connection
Roof Type Shingle
Total Parking Spaces 8
Garage Yes
Private Pool true
Building
Lot Description Wooded
Foundation Concrete Perimeter
Sewer Private Sewer
Water Private
Architectural Style Colonial, Saltbox
Schools
Elementary Schools Berlin Memorial
Middle Schools Tahanto Reg'L
High Schools Tahanto Reg'L
Others
Senior Community false
Read Less Info
Want to know what your home might be worth? Contact us for a FREE valuation!

Our team is ready to help you sell your home for the highest possible price ASAP
Bought with Kristin B. Hilberg • Keller Williams Realty Boston Northwest
GET MORE INFORMATION
Jim Armstrong
Team Leader/Broker Associate | License ID: 9074205
Team Leader/Broker Associate License ID: 9074205





